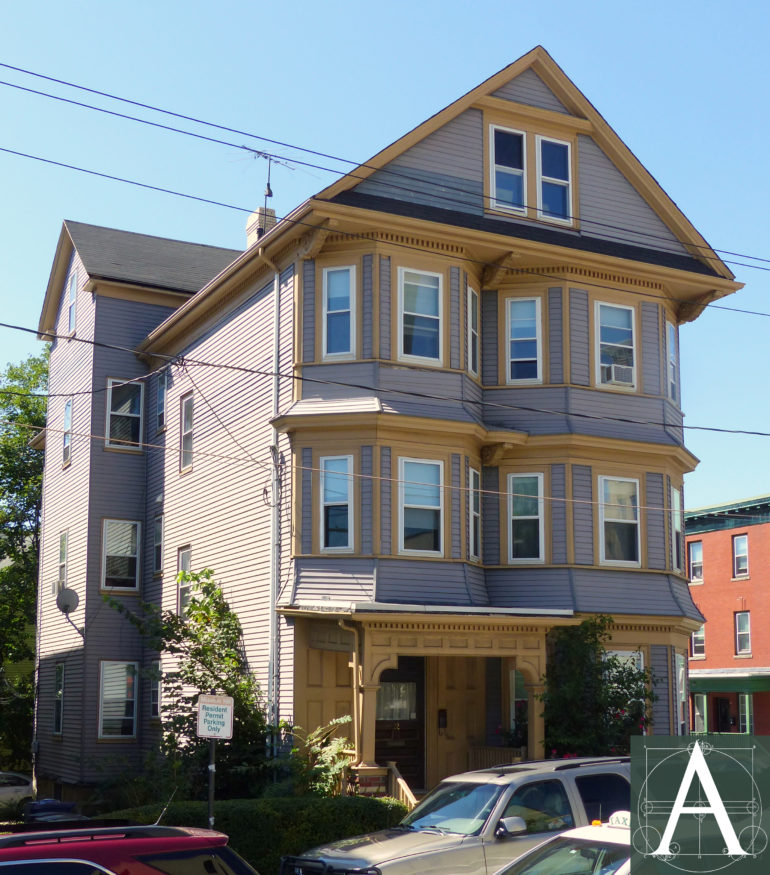Constructed around 1900, the P. & J. Canon Three-Decker is one of a large number of two- and three-family houses on Fenwood Road and Francis Street at the foot of Boston’s Parker Hill built in the last years of the nineteenth century and the first decade of the twentieth by Jeremiah C. Spillane, a real estate developer. Spillane acquired a large parcel of land in this area in 1897 and quickly laid out streets and building lots. The majority of buildings constructed in the area were substantial wood-frame, two- and three-family houses that typically cost between $5,000 and $6,000. Within a span of eight years, Spillane constructed more than twenty multifamily houses on the side streets of the neighborhood, in addition to several masonry apartment houses located on Huntington Avenue.
Building permits usually list Spillane as the architect and builder of these residences, but no evidence of Spillane’s architectural training or experience has been uncovered. Other permits for buildings constructed by Spillane list individual architects; however, the similarity of the buildings’ plans and decoration suggests that architects were engaged primarily to produce drawings necessary for obtaining building permits more quickly than could be done by a single office, and to individualize some of the building details, perhaps to the specifications of initial buyers.
The building permit for the Canon Three-Decker lists “P. J. Cantwells” as the architect, although architectural publications of the period list him as a builder for houses in Brookline, Boston and Cambridge that were designed by other architects. P. J. Cantwell (first name unidentified) is recorded as the designer of five buildings in Brookline from 1895 through 1902. It is likely that P. J. Cantwell is a member of the same Cantwell family that included an architect, carpenters and developers, active chiefly in Boston and Brookline from the late 1890s into the early 1910s. John Cantwell was a carpenter-contractor who lived across Huntington Avenue from the district and developed numerous three-deckers in that neighborhood in the 1890s. Members of the family lived in both the Roxbury neighborhood and Brookline at various times. They included Joseph N. Cantwell (described as a carpenter and also as an architect) and Lawrence and James F. Cantwell (both carpenters). John J. Cantwell (d. 1904) served as treasurer of the Modern Dwelling Trust company, which is thought to have been a family business (perhaps real estate development) that was active around 1903.
Three-family houses in the area were primarily constructed along Francis Street and resembled the Canon Three-Decker in possessing three-storey, rectangular massing with bay windows at their facades, hip roofs and a variety of composition ornaments applied to cornices, window heads and porches. Apartments contained a parlor or double parlor, dining room, kitchen, pantry and between three and four bedrooms each. Initially purchased by upwardly mobile working-class and middle-class families with a high proportion of immigrants and first-generation Americans, apartments in the Canon Three-Decker and its neighboring buildings were typically occupied by an extended single family or a family with two or three lodgers.
Spillane was active in the real estate business from 1899 to 1913, and was directly responsible for the construction of twenty of the houses in this area, including 11, 15, 19, 32, 35, 36, 40, 43, 49, 54 & 56 Fenwood Road, and 12, 16, 20, 32, 34, 36, 38, 44, 50 & 52 Francis Street. At least eight professional architects are recorded as working in the Francis Street and Fenwood Road District. Most were local firms well-known for producing high-quality, one- and two- family houses and triple-deckers in Roxbury, Jamaica Plain and Brookline. The most prolific of the designers in the district was Samuel Rantin and Son of Roxbury, who designed 30 and 73 Fenwood Road, 40 Francis Street, 733 Huntington Ave (the Harmon Commercial Block) and 24 St. Albans Street. Frederick W. Mahoney of Roxbury designed three buildings, at 32, 36 & 44 Francis Street. Architects P. J. Cantwells, Timothy Desmond, Cornelius Russell, J. Schwartz (the Avondale apartments at 777-779 Huntington Ave.) and R. H. Watson are also represented in the district. The Boston Landmarks Commission Inventory Form for 170 St. Alphonsus Street notes that “Samuel Rantin and Son… were responsible for designing during the 1890’s through the 1910’s, many triple-decker houses of unusually high quality—in the Parker Hill, Highland Park, and Hyde Square (Jamaica Plain) areas.” A collection of architectural drawings by Rantin and Son is contained in the archives of Historic New England.
By the 1960s, Francis Street and the adjacent streets developed by Spillane had suffered deterioration and abandonment due to the migration of former residents to Boston’s suburbs. Much of the area was acquired by Harvard University. Most buildings in the area were subsequently transferred to the Roxbury Tenants of Harvard, a tenants’ cooperative that renovated the buildings by subdividing most apartments into smaller units. Original interior finishes were nearly entirely removed in the 1980s; however, notable exterior features remain in a rich variety of composition ornament and an unusually well preserved variety of mortar joints, including lined-out, tinted and beaded mortar joints preserved on foundations throughout the district. Once common, these methods of finishing mortar joints have been forgotten as evidence of them has weathered away.
READ MORE on P. & J. Canon Three Decker

