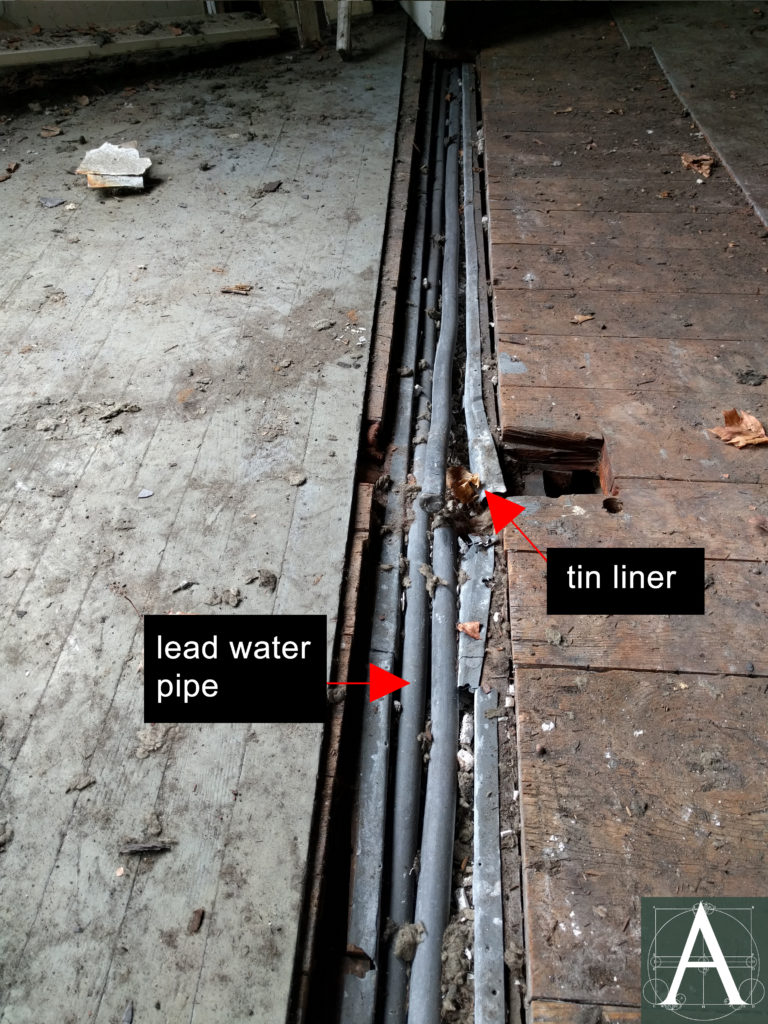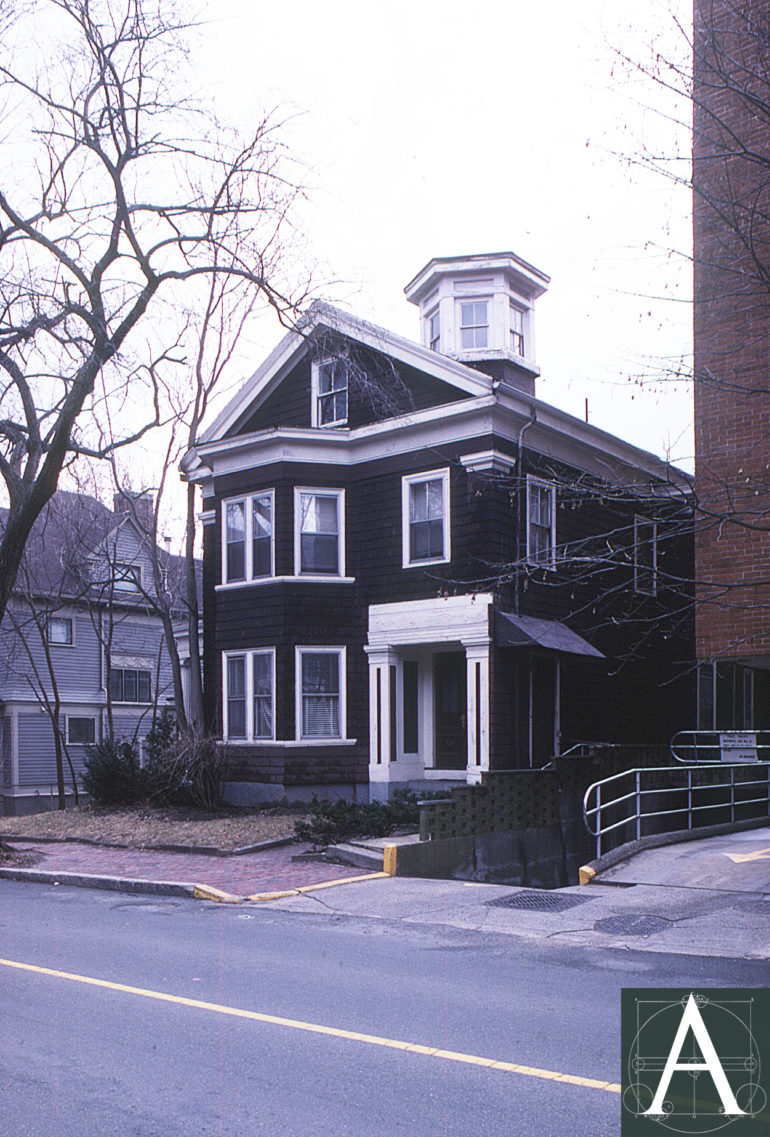Built in 1844, the Levi Conant House typifies the types of well-built, middle-class houses constructed in the early suburban development of Cambridge. The house stands on a parcel composed of three lots created as part of a subdivision of the estate of Judge Dana by Alexander Wadsworth, Surveyor, on October 19, 1835. Lots were conveyed subject to detailed restrictions governing the setbacks of buildings from the street and uses permitted on the property. Restrictions warned that if the owner:
shall suffer any building to stand or be erected within fifteen feet of either of the streets bounding said lot or shall use or follow or suffer any person to use or follow upon any part thereof the business of a Taverner Carpenter Cabinet maker Cordwainer Butcher Currier Soap boiler Brewer Distiller Tallow Chandler Sugar Baker Brazier Tinman Dyer Founder Smith Brickmaker or any nauseous or offensive business whatever then…a Proprietor of any lot of land represented upon said plan shall have the right after sixty days notice thereof to enter upon the premises with his servants and forcibly if necessary to remove therefrom any building or buildings standing within fifteen feet of either of the Streets aforesaid and every thing appertaining [sic.] to any of said Trades …herein referred to… [Middlesex County Registry of Deeds, Book 346, pages 414-415 – Deed with Building Restrictions for 330 Harvard Street]
Preceding the era of suburban expansion that followed the construction of railroad lines in the 1840s and 1850s, such restrictions represented new notions of suburban town planning and the protection of residential districts in the 1830s. Development of the parcels may have been slowed by the Panic of 1836, as it was not until 1844 that the property was purchased by Levi Conant (1801-1873), a merchant from Charlestown, who engaged William Hovey Junior, architect to design a new house.
William Hovey (1810-unknown) was a native of Massachusetts who conducted an architectural practice from the 1830s until ca. 1856 when he moved to Michigan where he owned and managed “valuable gypsum mines and a $35,000 Victorian architectural plaster production facility…near and in Grand Rapids, Michigan where he also worked to build and to design a 19th century Baptist Church.” [unpublished email notes dated April 22, 2015 from John Goff to Samantha Paull in the files of the Cambridge Historical Commission, Cambridge, Massachusetts] Designing in the Greek Revival and subsequent romantic Victorian styles, Hovey worked with Calvin Ryder as a junior partner during the early 1850s. Hovey had a large practice in Cambridge where thirty-four of his commissions are documented in Cambridge building records [William Hovey Junior – identified buildings in Cambridge, MA] compiled from local newspapers, tax records, deeds, street directories and other sources.
Less documentary exists for William H. Hayden and Thomas H Megroth who were listed as carpenters in the Cambridge directories of the 1840s. Working in loose partnership, Hayden and Megroth were constructing two other houses in Cambridge at the same time that the Conant House was under construction (50 Inman Street and 43 Pleasant Street).
A building contract for the Conant House was executed on July 1, 1844 [Building Contract for 330 Harvard Street], the terms of which required completion of the house by December 1, 1844 for a total cost of $4,400 to be paid in installments:
Five hundred dollars when the stable is put up and trimmings on and slated and the cellar of the house finished, five hundred dollars when the buildings are raised and boarded, eight hundred dollars when the house is ready for plastering, and one thousand dollars when the house is plastered and outside finished, eight hundred dollars when the inside is all finished, except painting and papering, and the balance of eight hundred dollars when the work is all completed according to plans and specifications. [Middlesex Registry of Deeds, Book 445, pages 488-489.]
Although the contract does not describe individual architectural details, it does state that the stable’s roof was to be covered with slate. It is likely that the house’s roof was also slated. In addition, one of the contract’s scheduled payments was to be made when the interior was finished “except painting and papering” revealing that lime plaster walls were originally wallpapered.
Rare surviving elements of an early plumbing installation remained in the house until 2017. Public water was introduced into Harvard Street in 1861, and it is likely that plumbing was installed in the Conant House shortly thereafter. Plumbing chases containing lead piping were found neatly cut in rectangular channels lined with tin flashing in the floors and walls of the first storey.

Detail of early plumbing installation showing a chase cut in the floor and lined with tin within which lead water lines were laid (ca. 1861) [Courtesy of the Cambridge Historical Commission]

