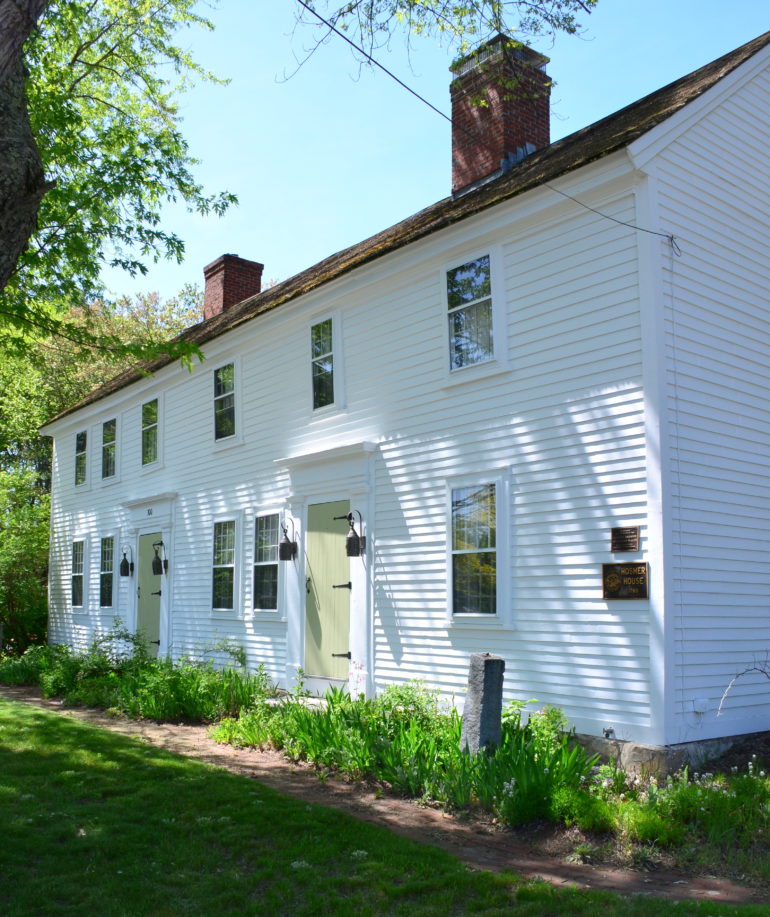The Hosmer House was built in two stages for two generations of the Hosmer family, namely, Jonathan Hosmer Jr. (1735-1822) and his son, Simon Hosmer (1774-1840). Extension of an existing central chimney house to create a separate, but internally connected, house was a frequent pattern in New England from the seventeenth century into the nineteenth century and can be seen in houses such as the Cooper-Frost-Austin House (Cambridge, Massachusetts) and the William Howard House (Ipswich, Massachusetts). Equally common was the subsequent conveyance of the house by Jonathan Hosmer to his son in 1797 upon the condition that the younger Hosmer provide for his parents’ care and upkeep in the house for the remainder of their lives.
In addition to being a farmer, Jonathan Hosmer Jr. was a bricklayer and mason. It seems probable that he built substantial portions of both sections of the house, including the cellar walls, chimneys and fireplaces, as well as the original plastered west gable. Since lime mortars and plasters are substantially the same material, it is probable that Hosmer also plastered the house’s interior where plaster walls are set on thick riven laths that match those of the west gable.
READ MORE on Johnathan & Simon Hosmer House

