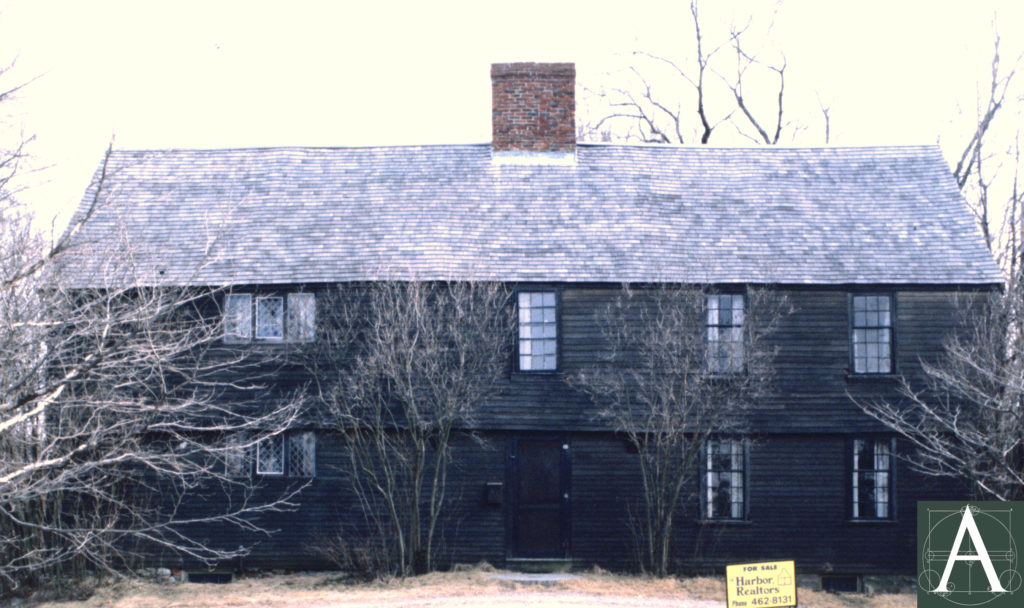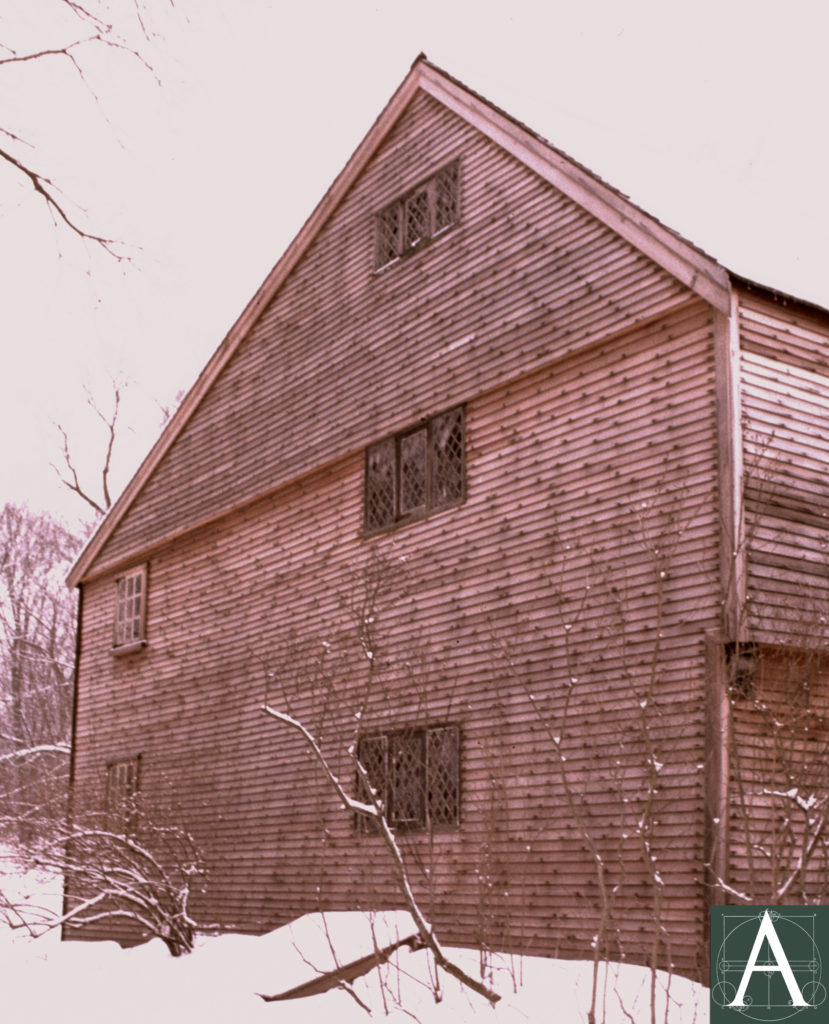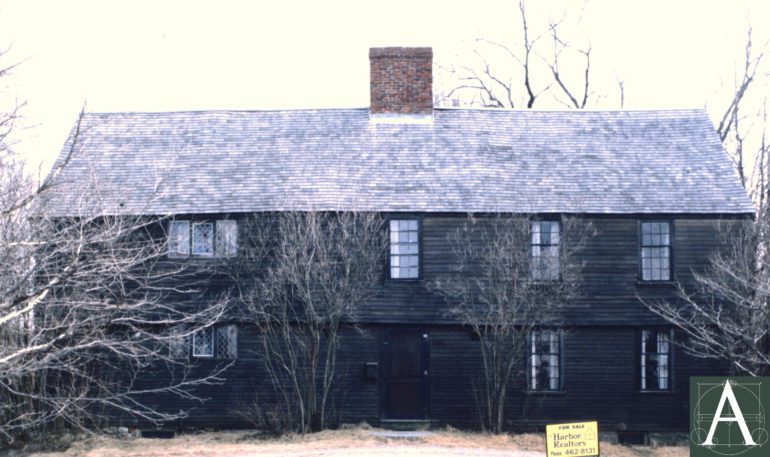Called variously the Emerson-Howard and Howard-Emerson House and believed in the early twentieth century to have been built as 1648, the William Howard House appears to have been constructed in several stages, the earliest of which dates from 1680-1690.
The Howard House began as a characteristic timber-frame half house composed of two bays, namely a nearly square room bay (east) and a narrower chimney bay (west) containing the massive central chimney. First and second storeys each contained a single large room; the attic appears to have been unfinished. The façade’s second floor projected slightly over the first on a hewn overhang the base of which was trimmed with a moulding that was concealed by later alterations and then unknowingly removed by a contractor in the 1950s during exterior repairs. Wall cavities were filled with brick nogging bedded in clay mortar, and interior plaster consisted of clay and straw set on riven lath that was fastened to studs with rose-head nails.
In 1709, the house was expanded westward by a single room in a pattern characteristic of New England’s vernacular houses. Frequently, such additions were built to house a second generation of the family, and many such houses continued to be occupied by different generations of the same family well into the nineteenth and twentieth centuries. The Cooper-Frost-Austin House in Cambridge, Massachusetts, follows the same pattern. A similar pattern can be seen at the Matthew Perkins House, Ipswich, Massachusetts, but with the difference that the house was built to its full size from its beginning. Documentation for the house’s enlargement comes from the will of William Howard, dated 1709, in which the addition is mentioned (“Architectural Evaluation of the William Howard House”. Abbott L. Cummings. See Sources below).
Further alterations were made prior to 1800 by the removal of the original central chimney and its replacement by a smaller chimney mass in same location. Exterior claddings were modified and interior partitions were added, subdividing large rooms in the original portion of the house into three “cabins” each. Window placement was modified, perhaps as early as 1709, but certainly by 1800, by the installation of double-hung wooden sash. Additions were also made to the rear of the house to provide service rooms.
Acquired in 1929, by the Society for the Preservation of New England Antiquities (now Historic New England), the house underwent a partial restoration/reconstruction of seventeenth-century features in 1943 when the eastern half of the house was restored to its supposed original appearance, while the western half was left with its later, eighteenth century appearance. Work on the Howard House was supervised, William Sumner Appleton, founder of the Society for the Preservation of New England Antiquities, in consultation with Frank Chouteau Brown (1876–1947), a restoration architect. During this project, double-hung sashes were removed from the original portion of the house and replaced with tri-partite leaded casements conjecturally based upon evidence found in other buildings, as only fragmentary evidence remained in the framing of the Howard House. With its eastern windows re-built to contain tri-partite casements and its western windows retaining 9/6 double-hung sash, the house acquired an appearance that never existed during its history. This approach to restoration/reconstruction was taken on a number of seventeenth-century houses during the first half of the twentieth century, such as the Balch House in Beverly Massachusetts, where Rhode Island architect Norman Isham advised exposing and reconstructing seventeenth-century style details on the building’s oldest portion.

facade and side elevation showing mixed casement and sash windows after 1943 restoration (image courtesy of Historic New England)

East elevation showing partial reconstruction of 17th century style windows following 1943 restoration (image courtesy of Historic New England)
READ MORE about the William Howard House

