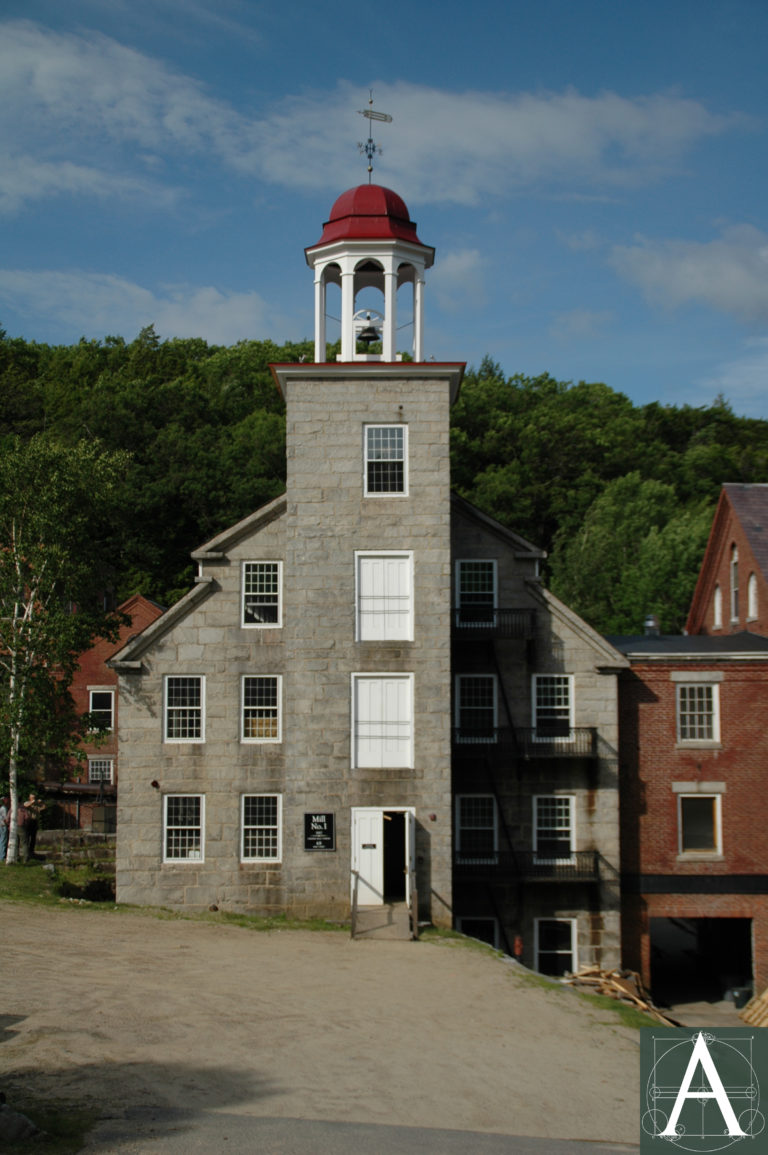Cheshire Mill #1 was designed and constructed by Asa Greenwood, a local builder, for Cyrus Harris as the last of three textile mills built on three mill privileges at the center of Harrisville. Construction began in 1846, but a corporate charter for the Harrisville Manufacturing Company to conduct the manufacture of cotton and woolen goods was not obtained from the New Hampshire Legislature until July 31, 1847. Following completion in 1848, the mill continued to be used for the manufacture of woolens until 1970.
The mill possesses a conservative design consisting of a simple rectangular floor plan with a stair/hoisting tower centered on its south wall and a monitor roof contained beneath a truss. Walls were constructed of locally quarried granite from Marlborough, New Hampshire, and were laid up in natural cement that was flush pointed before being ruled and lined out with white to give the appearance of thinner, more regular joints. The stair tower rises to a characteristic octagonal bell tower of timber-frame construction that is covered by a domed roof clad with sheet-metal laid with hammered flat seams and painted. The main roof is covered with slates that were laid in courses of graduated size with the largest slates set at the eaves and the smallest at the ridge.
As with small mills of its period, the building was organized to contain all manufacturing processes within one structure. Many of these functions remained in position throughout the period during which the building served as a woolen mill, although some modifications were made as additional service buildings were constructed to create a mill yard around the building. Production was organized vertically by floor:
– Basement – wool scouring and wet finishing (1850-1970)
– 1st sty – spooling and weaving (1850-1970)
– 1st sty – office and burling room (ca. 1924-70)
– 2nd sty – carding (1850-1924)
– 2nd sty – dressing, spooling and steaming of bobbins (1924-70)
– 3rd sty – spinning (1850-1970)

