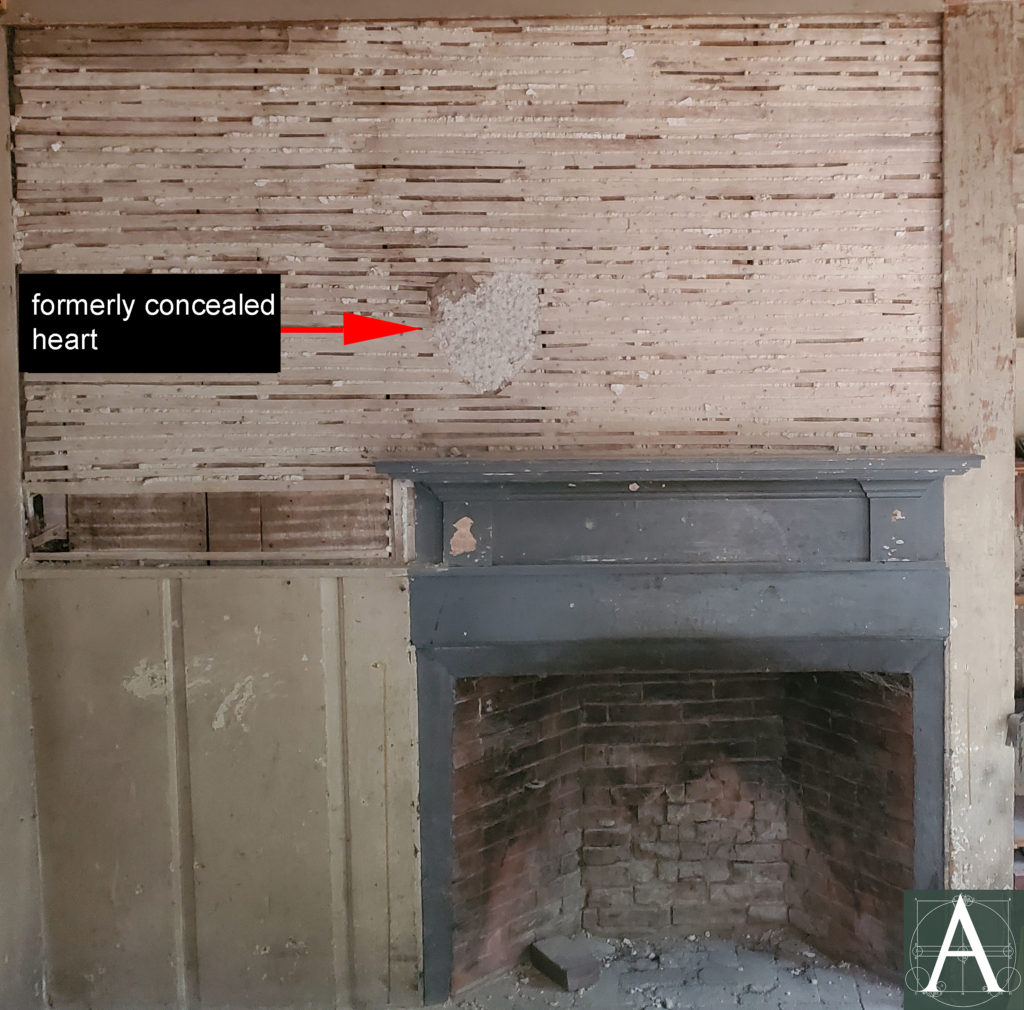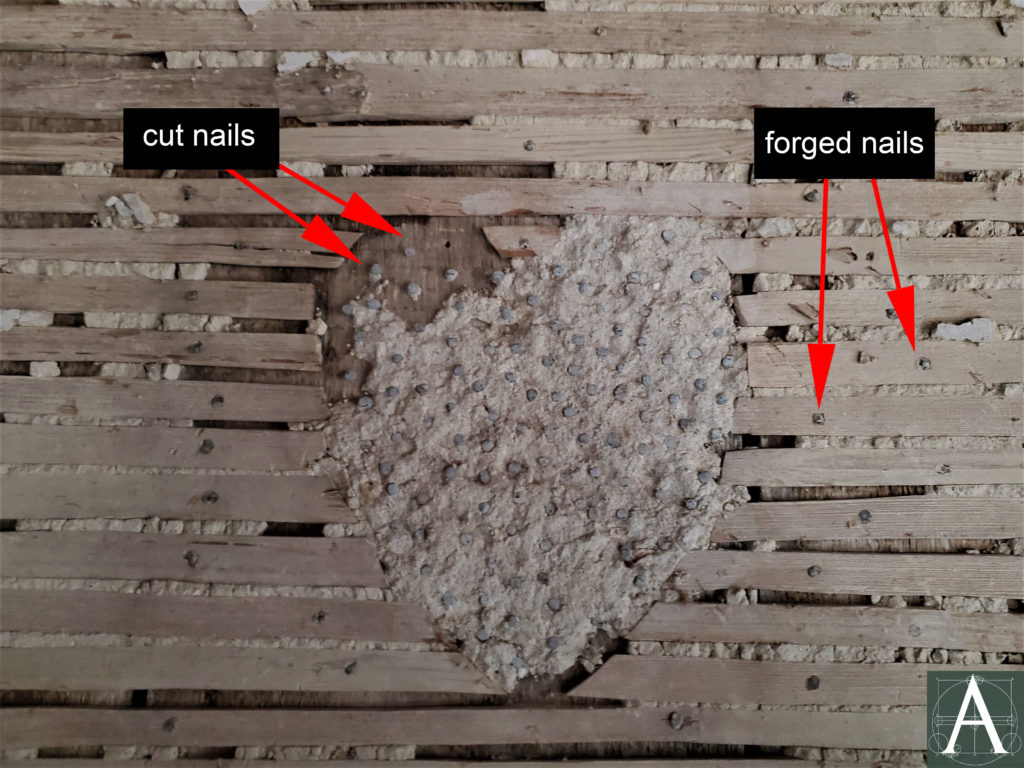The past ten years of rising real estate prices and population growth around Boston have been challenging for the region’s old buildings. Gut-rehabilitation has become the default for far too many contractors and homeowners. The pressure for subdivision of land and greater density of housing has led to the demolition of many older buildings. The toll has been especially heavy south of Boston from Norwell to Dartmouth. From time to time, there is a bright spot and a good old building escapes demolition to live another day. One such happy example is a center-chimney timber-frame house of the mid-eighteenth century that was just saved from the wrecker’s ball by Archipedia New England Contributor, Amy Boyce of Husk Preservation, Inc. Amy is just finishing the disassembly of this remarkably well-preserved house. Using her own skills with traditional building crafts and having conscripted friends and co-workers to participate, Amy has carefully dismantled the house’s timber frames by taking the pins out of joints that will be re-assembled on a new site. She has removed woodwork, floors, and even most of the riven and accordion lath for re-installation. In the process, she uncovered a unique feature, something that I have never seen before. Amy was carefully removing plaster from the front room of an eighteenth-century house when a lumpy section of plaster which appeared to be an old repair emerged slowly as a heart. It was set in a field of flat plaster on riven lath attached with forged nails. The heart, itself, was not applied to lath but was secured to the wall on a matrix of cut nails. Set asymmetrically above the current fireplace, it appears to have been centered over an earlier firebox. It was unclear whether the heart once projected from the flat plaster or if it was intended to be concealed beneath a finish coat.


