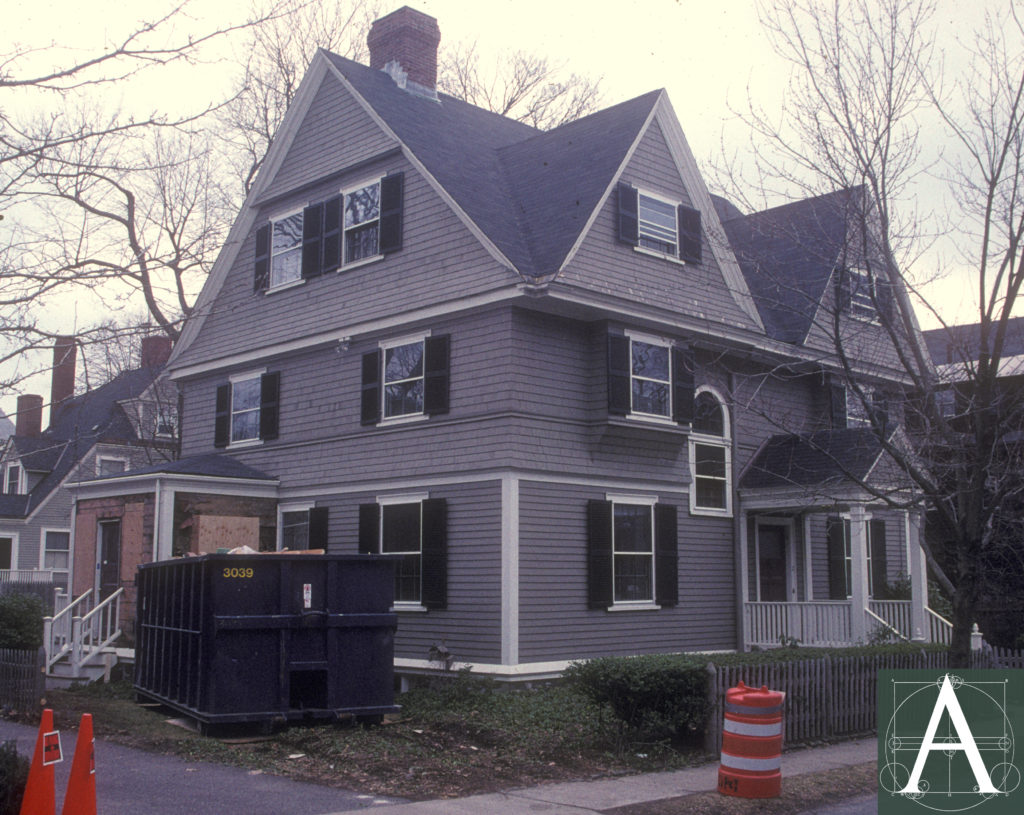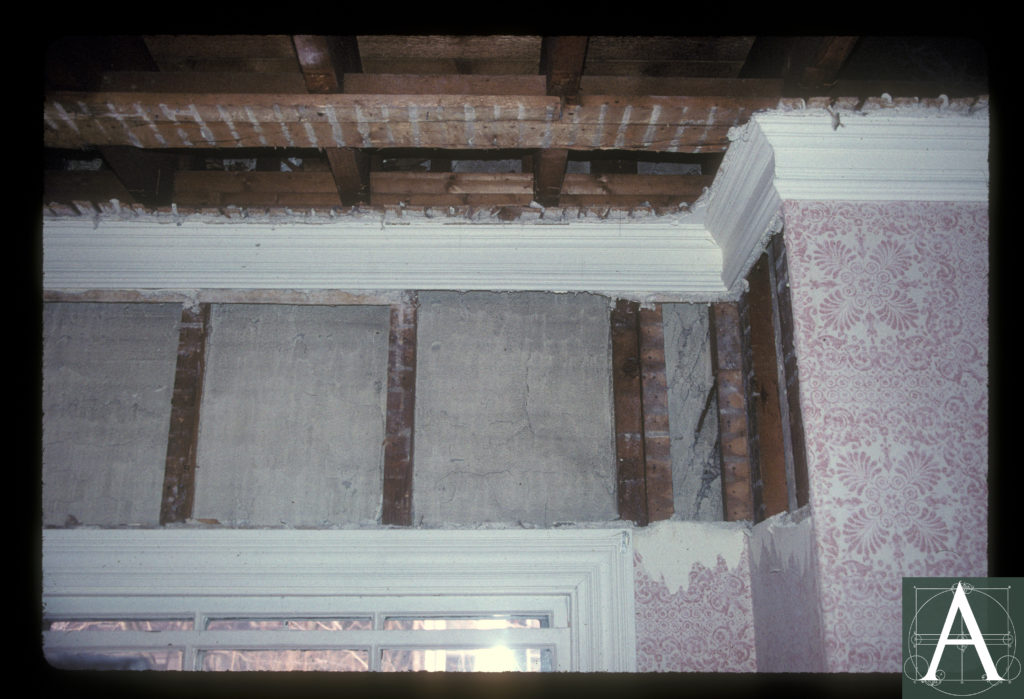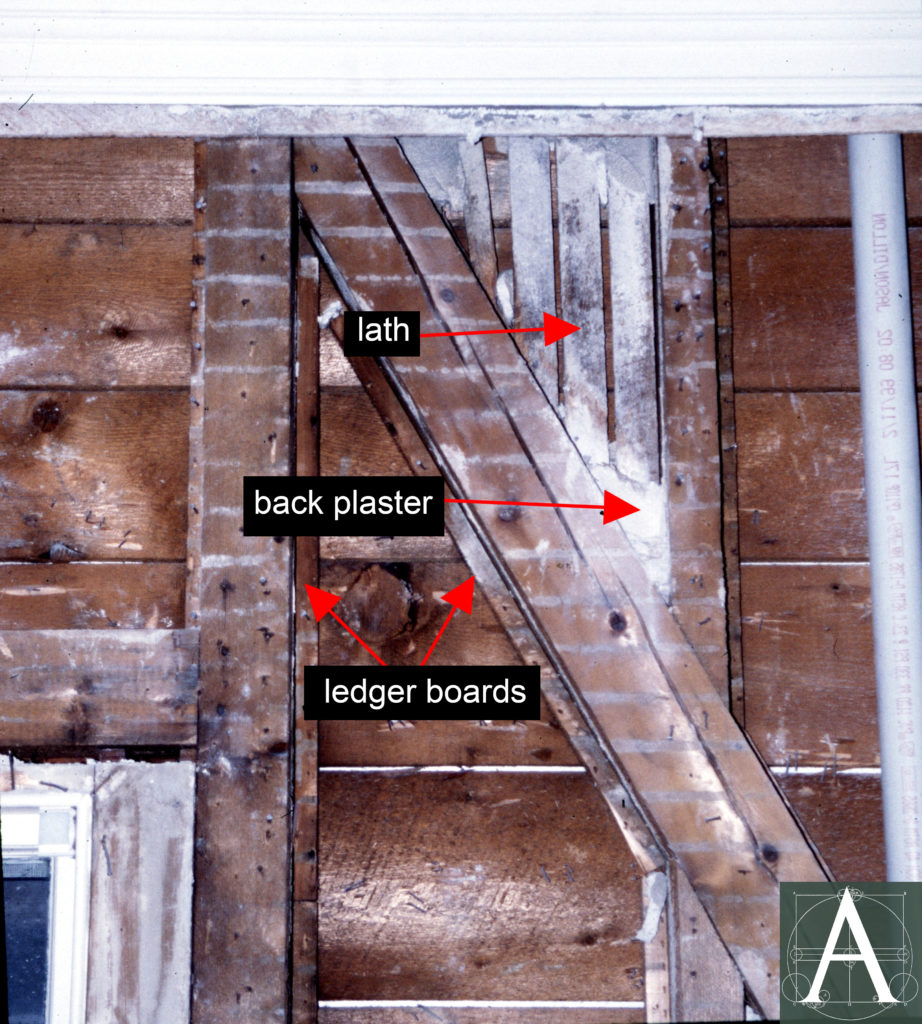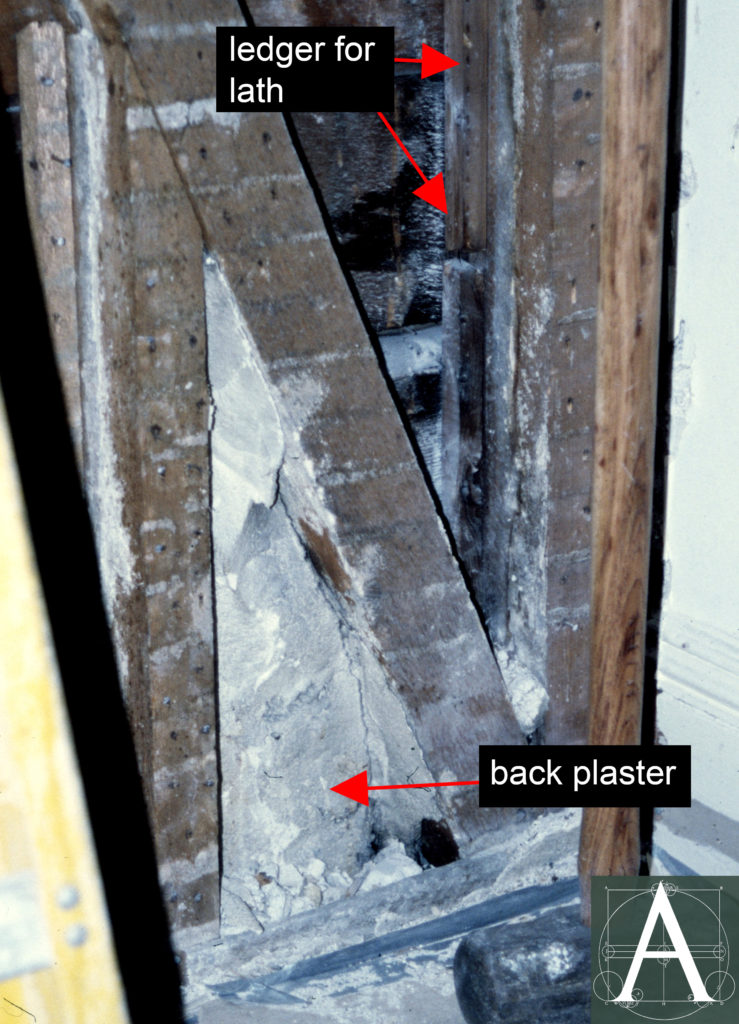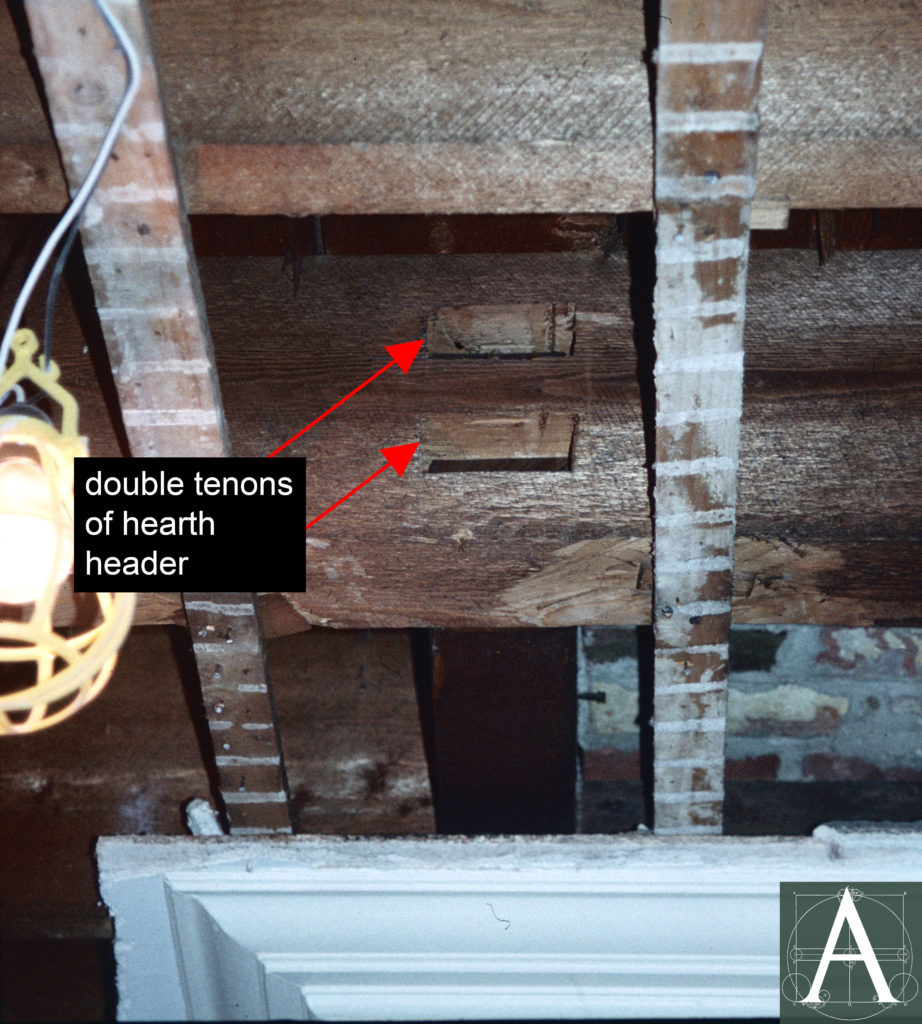Notable Elements
History
2 Riedesel Avenue was one of five adjacent houses designed by the architectural firm of Andrews, Jaques & Rantoul in 1887 for William Brewster (1851-1919), a prominent ornithologist. The five houses included a large Colonial Revival Style house at 145 Brattle Street, which Brewster built for himself on the site of his childhood home, a Shingle Style house at 147 Brattle Street that Brewster may have had constructed for Charles Almy, whose name appears on the surviving architectural plans, and three Shingle Style houses at 2, 4 & 6 Riedesel Avenue, of which 2 & 4 were leased upon completion. Following Brewster’s death in 1919, the trustees of his estate sold 2 Riedesel Avenue to Henry Addington Bayley Bruce (1874-1959), a journalist and author who lived at this address at least as early as 1910.
Date
1887
Builder/Architect
Andrews, Jaques & Rantoul, architects; William Hillier, mason; D. W. Power, builder
The firm of Andrews, Jaques & Rantoul was founded in 1885 when Robert Day Andrews (1857-1928) left the architectural office of Henry Hobson Richardson to form a firm of his own. Andrews had studied architecture at the Massachusetts Institute of Technology (MIT) for two years before embarking on “an extended tour of Europe.” Following his return to the United States, Andrews developed his draughting skill in the office of H. H. Richardson. Herbert Jaques (1857-1916) studied architecture at MIT before joining the partnership, while Augustus Neal Rantoul (1864-1934) seems to have entered the practice immediately following his graduation from Harvard College in 1887. The firm had a large and successful practice including a large number of substantial houses in the inner suburbs of Boston and the North Shore of Massachusetts.
Building Type
Single-family house
Foundation
Coursed rubble at elevations intended to be exposed; rubble south of the main entry on the façade where an original open deck previously concealed the foundation
Frame
Braced frame construction with mortise and tenon joinery: Descended from timber-frame traditions brought by English settlers to New England, the frame of this house is made of lighter stock that would have been found in earlier examples of timber-framing; nonetheless, it preserves a system of sills, corner posts, plates and angle braces that have been joined together with mortise and tenon joints; the dimensions of these elements are probably identical to the same elements found in the Charles Almy House, for which a complete set of original framing plans remains. Back-plaster was originally installed throughout the house’s wall cavities. Narrow ledger boards were nailed to studs adjacent to exterior sheathing. Lath was then nailed to the inner face of the ledgers and a single coat of lime plaster was applied to the lath to provide insulation and to seal the wall. A second wall of finish plaster was installed on a separate set of lath nailed to the interior faces of the studs.
Exterior
The exterior is clad with clapboards at the first storey and shingles at the second storey and gables. Upon completion, the house was virtually identical in design to its neighbor at 4 Riedesel Avenue with an entry porch and open wooden terrace at its facade. Prominent features include a mid-level arched window at the façade that marks an interior stair landing, shallow oriel windows at the second storey of the façade, flared shingle courses at the bases of the second storey and gables, and two projecting gables at the façade.
Roof
Steeply pitched gable with two prominent facade gables, all with slight flares at the eaves
Interior
As described in a June, 1887 newspaper article on the new buildings being constructed on the William Brewster property, the house was originally planned to contain:
…the general dimensions being 47 ft. 8 in. by 31 ft. 8 in. On the first floor there will be, on the right side of the hall, a parlor, 15×17 and a dining room; on the left a “den,” 12×13, and in the rear the kitchen, back hall, pantries, etc. On the second floor there will be four chambers, alcoves, etc., and on the attic floor three chambers and a trunk-room. An exterior view of the house will show in front two large gabels [sic.] and two small bay windows, on the second floor curving in beneath the windows themselves. A large window on the stairs will light up two stories. The east side will be generally simple, and on the south side there will be a bay window surmounted by a balcony.
The description notes that the only difference between 2 and 4 Riedesel Avenue is that the former will be entirely shingled, while the latter will be clapboarded at the first floor and shingled at the upper floors; both buildings remain with clapboards at the first floor and shingles above, suggesting that a change was made during construction that rendered them identical.
Contributor
Brian Pfeiffer, architectural historian
Sources
Cambridge Tribune. Vol. X, No. 15. June 18, 1887. p. 7.
Bruce, H. Addington. Biographical information: http://ramaracardendalton.com/geneology/getperson.php?personID=I00399&tree=BRUCE
Middlesex County, Massachusetts Registry of Deeds. Book 4328 page 145. Deed dated January 3, 1920 from Frederic R. Galloupe and Henry Bartlett, Executors of the will of William Brewster, to H. Addington Bruce.
Wikipedia: Andrews, Jacques [sic.] and Rantoul. https://en.wikipedia.org/wiki/Andrews,_Jacques_and_Rantoul
Withey, Henry F & Elsie Rathburn. Biographical Dictionary of American Architects, Deceased. (Los Angeles: Hennessey & Ingalls, Inc., 1970) pp. 21, 320 & 496.

