Notable Elements
- granite supports & slabs at 1st storey [Interior]
- natural cement mortar with lined-out joints [Exterior]
History
The Frost Free Library was constructed privately by Rufus S. Frost (1826-1894) as a gift to the Town of Marlborough, New Hampshire. A native of Marlborough where his family had lived for several generations, Frost and his family moved to the Boston in 1833. As a young adult, Frost worked in a dry goods store, eventually becoming a wealthy merchant and woolen manufacturer. Frost held public office as Mayor of Chelsea, Massachusetts (1867-68), Massachusetts State Senator (1871-72), and as a Representative to the United States Congress (1875-76). Having maintained active familial connections to Marlborough throughout his life, Frost negotiated with the town to create and donate a library that would not financially burden Marlborough.
Local histories report that Frost purchased a piece of land in 1865 and built the library in the summer and fall of 1866, reportedly supervising construction himself. There are no known plans or financial accounts of the building’s construction; however the use of granite structural elements for walls and flooring, as well as a vaulted ceiling that appears to have been plastered with mortar suggest that fire-resistance was an important consideration in the building’s design. In 1866, Frost donated the library to the town together with a fund to support its operation.
Date
1866
Builder/Architect
Unknown
Building Type
Library – one room plan (30’ x 40’) consisting of a single reading room, expanded in the 1960s by a rear addition. The building’s size, simple rectangular plan, gabled façade, and fenestration resemble one-room schoolhouses and town halls built in small towns during the second and third quarters of the nineteenth century.
Foundation
The building rests on a foundation of split-granite blocks laid in lime mortar with joints packed out with gallets, although many of the original joints have been covered with Portland-cement mortar patches, presumably in an effort to reduce water seepage from the soil. Above grade, the foundation is faced with a 6”-7” deep plinth of dressed rock-faced granite blocks, the upper faces of which are beveled.
Frame
No wooden framing elements are visible in the structure, although it is probable that the roof is supported by a wooden frame. [see Interior]
Exterior
The original building was a one-storey structure with a rectangular floor plan (30” x 40”) rising from a beveled granite plinth to a pitched roof covered with slates and pierced by a single brick chimney at its rear (south) gable. Primary elevations, north (façade), east and west, are faced with dimensional blocks of rock-faced granite taken from the nearby granite quarries which were an important element in the economy of Marlborough in the mid-nineteenth century. At all elevations, the eaves and gables are trimmed with heavy, rock-faced granite blocks that form a deep entablature. At the façade, the main entry is surmounted by a granite pediment above which dressed stones are carved with the name “Frost Free Library” and the date “1866.”
Granite blocks at the building’s corners have been worked to uniform dimensions laid as ashlar, while blocks that make up the wall faces are split to roughly rectangular shapes of irregular dimension. Laid as ashlar, these split blocks create uneven coursing and joints, except at window heads where radiating voussoirs and keystones provide a more precisely fitted finish. At the rear (south) elevation which is now visible within a modern addition, stones were even more irregular in size, shape and jointing than at the primary elevations.
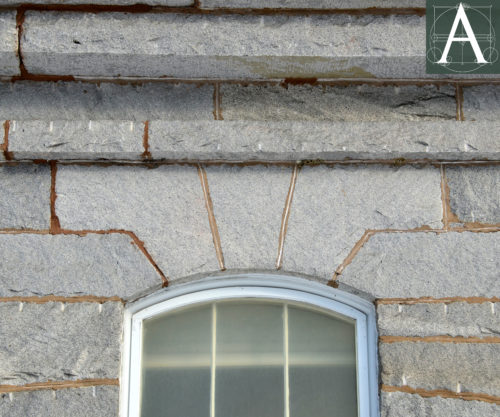
West elevation – detail of window head showing white lined joints framing voussoirs and the keystone.
An especially notable element of the building’s exterior is the extensive survival of its lined-out joints which occur on all elevations. All joints are pointed with natural cement mortar which has been tooled with flat-bottom joints that were filled with white paint or putty at the time of construction. The contrast between the gray of the granite and the natural brownish clay color of the natural cement reduces the illusion of finely tooled blocks that was often part of the goal or benefit of this finish. This detail matches Cheshire Mill #1 in nearby Harrisville, New Hampshire that was built with Marlborough granite by Asa Greenwood in 1846. For additional details of the building’s structure see Interior, below.
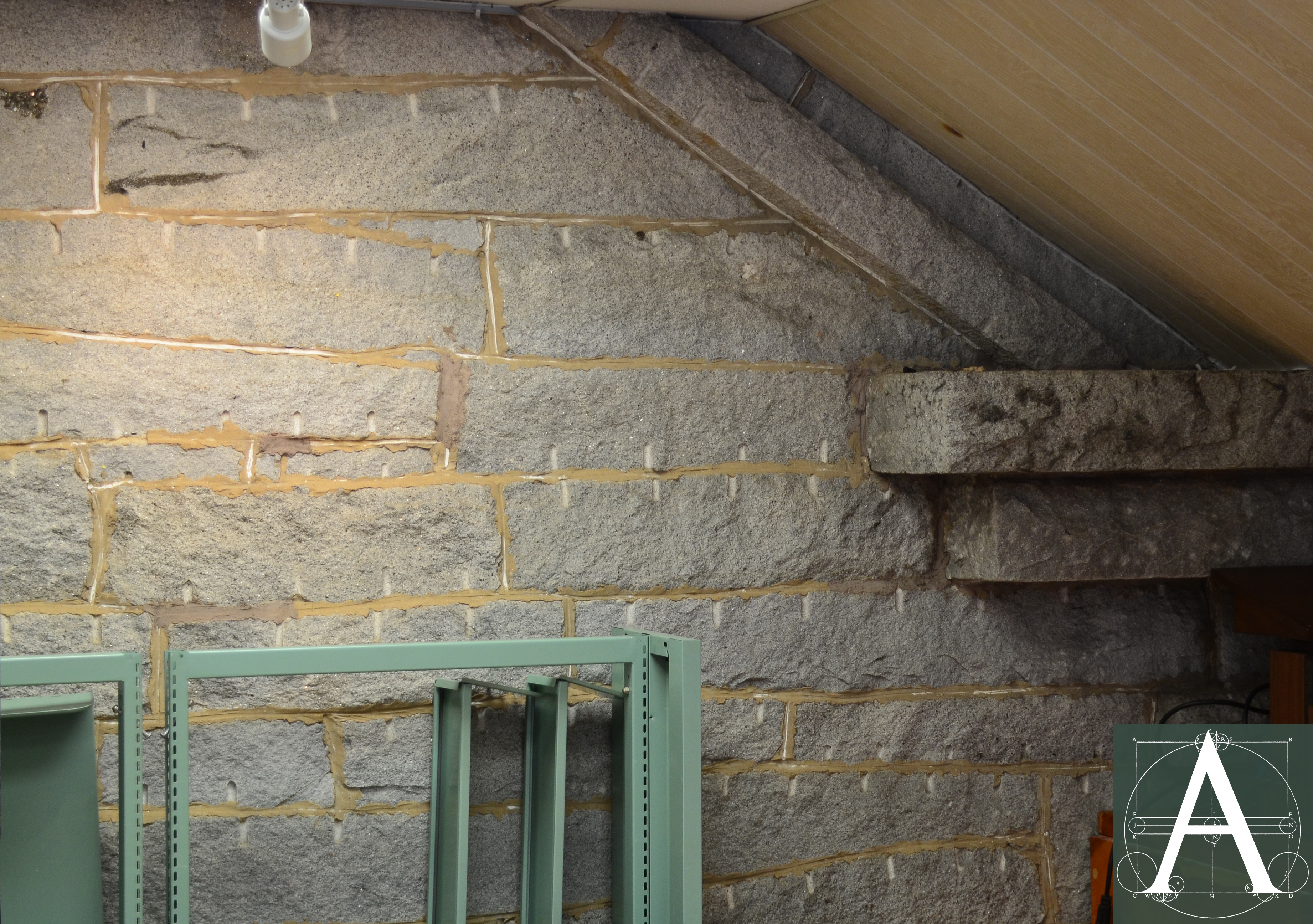
View of protected south gable showing irregular mortar joints lined in white, now visible within a modern addition (ca. 1965) [courtesy of Frost Free Library]
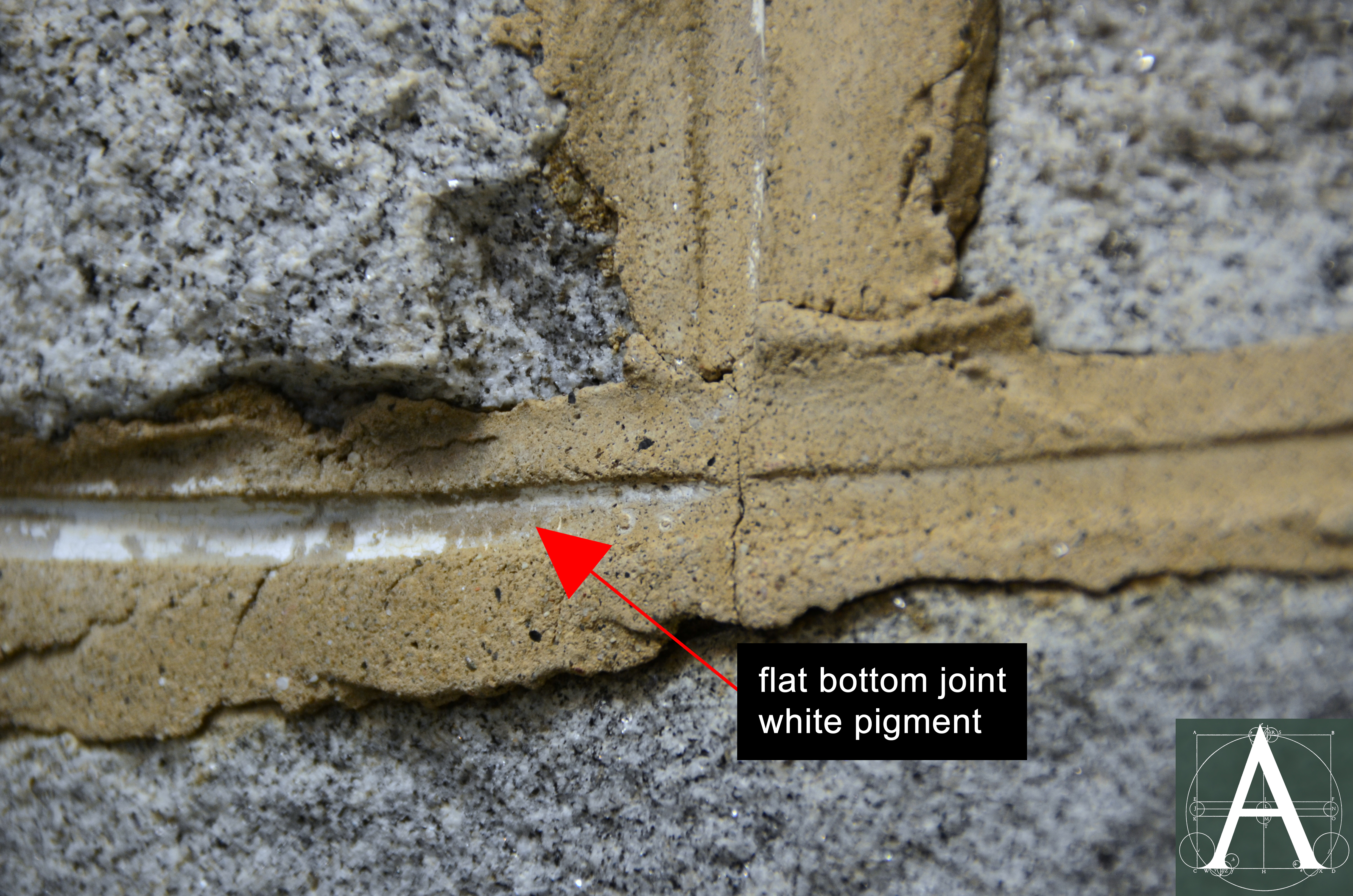
detail of mortar joints at south elevation showing tooled channel and remnants of white lining [courtesy of Frost Free Library]
Roof
The structure is enclosed by a pitched roof covered with slate. The roof’s structure is not accessible and the method by which it is framed is unknown. It is probable that the roof is supported by a wood frame.
Interior
The structure of the building contains no wood at its cellar or first storey. The first floor consists of a series of granite slabs (9’-6” x 25” to 37” variable) supported by foundation walls and two internal granite beams that run north-south. These beams are part of a trabeated system of support consisting of eight rock-faced granite posts (9” to 10” x 8” to 10”, variable) that support granite beams (10” to 17” wide and 13” to 16” deep, variable) on which floor slabs rest. Floor slabs have dressed upper faces that serve as the sub-floor to the reading room, while lower faces are split granite of variable depths. The presence of a large rectangular hole in the granite slabs near the center of the south end of the structure and two smaller, circular cuts near the centers of the north and west sides of the building correspond to hot-air heating and cold-air return ducts, suggesting that the building was originally heated by a hot-air system, the furnace of which was vented through the chimney at the south elevation.
![Photo #8 - cellar - view of granite posts, beam and slabs that support the floor of the reading room [courtesy of Frost Free Library]](http://www.archipedianewengland.org/wp-content/uploads/2017/02/08-NH-MARLB-28-Jaffrey-Rd-cellar-DSC_9311.jpg)
Granite posts, beam and first-storey floor slabs beneath the reading room [courtesy of Frost Free Library]
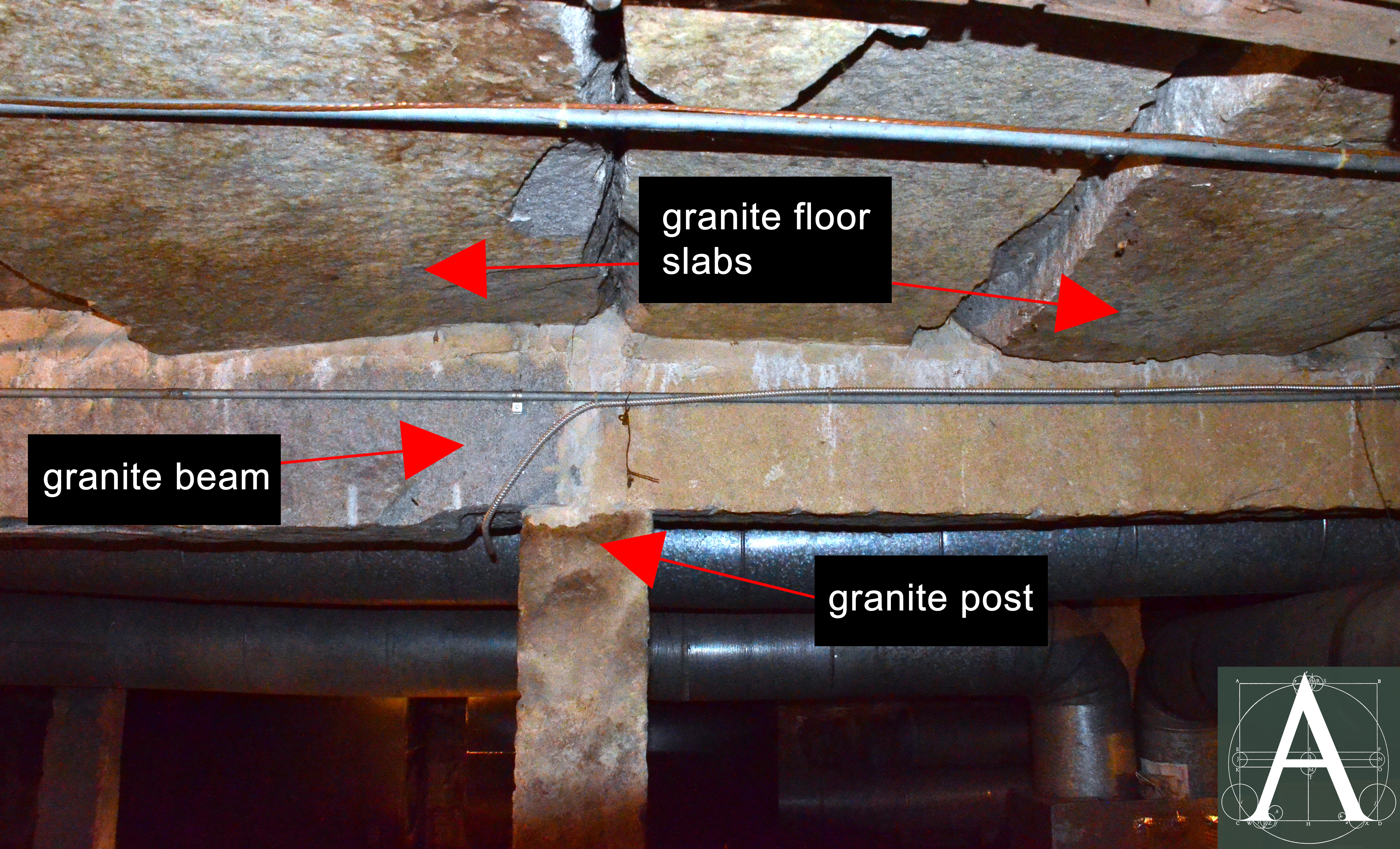
cellar – detail of granite post and granite lintel/beam supporting the first floor of the reading room [courtesy of Frost Free Library]
The building contains one room, namely a reading room that occupies the entirety of the ground floor. Its original floor finish is unknown but presumed to be wood set on wood sleepers atop granite slabs. Walls retain original plaster/mortar applied directly onto brick surfaces. The ceiling is a vault of plaster that rises to a maximum height of 21’ above the floor. The roof frame is presumed to be built of wood, but it is not accessible for observation. A moulded plaster cornice extends along the east and west walls at the springing point of the vault. All eight windows are cased with deep, complexly moulded Victorian architraves, as is the front door which contains an original two-leaf door with four recessed panels per leaf.
![Photo #11 - view of plaster applied directly to the inner wythes of brickwork at the east wall [courtesy of Frost Free Library]](http://www.archipedianewengland.org/wp-content/uploads/2017/02/11-NH-MARLB-28-Jaffrey-Rd-int-e-wall-brick-_-plaster-P1100763.jpg)
Plaster applied directly to the inner wythes of brickwork at the east wall [courtesy of Frost Free Library]
Contributor
Initial observations by: Linda Willett & Frederick O’Connor, Historic Harrisville, Inc.
Surveyed by: Brian Pfeiffer, architectural historian
Sources
Harold K. Shelley. A History of the Frost Free Library, 1867-1990. Marlborough, NH: typescript, 1992. Frost Free Library REF 974.42 – Shelley.

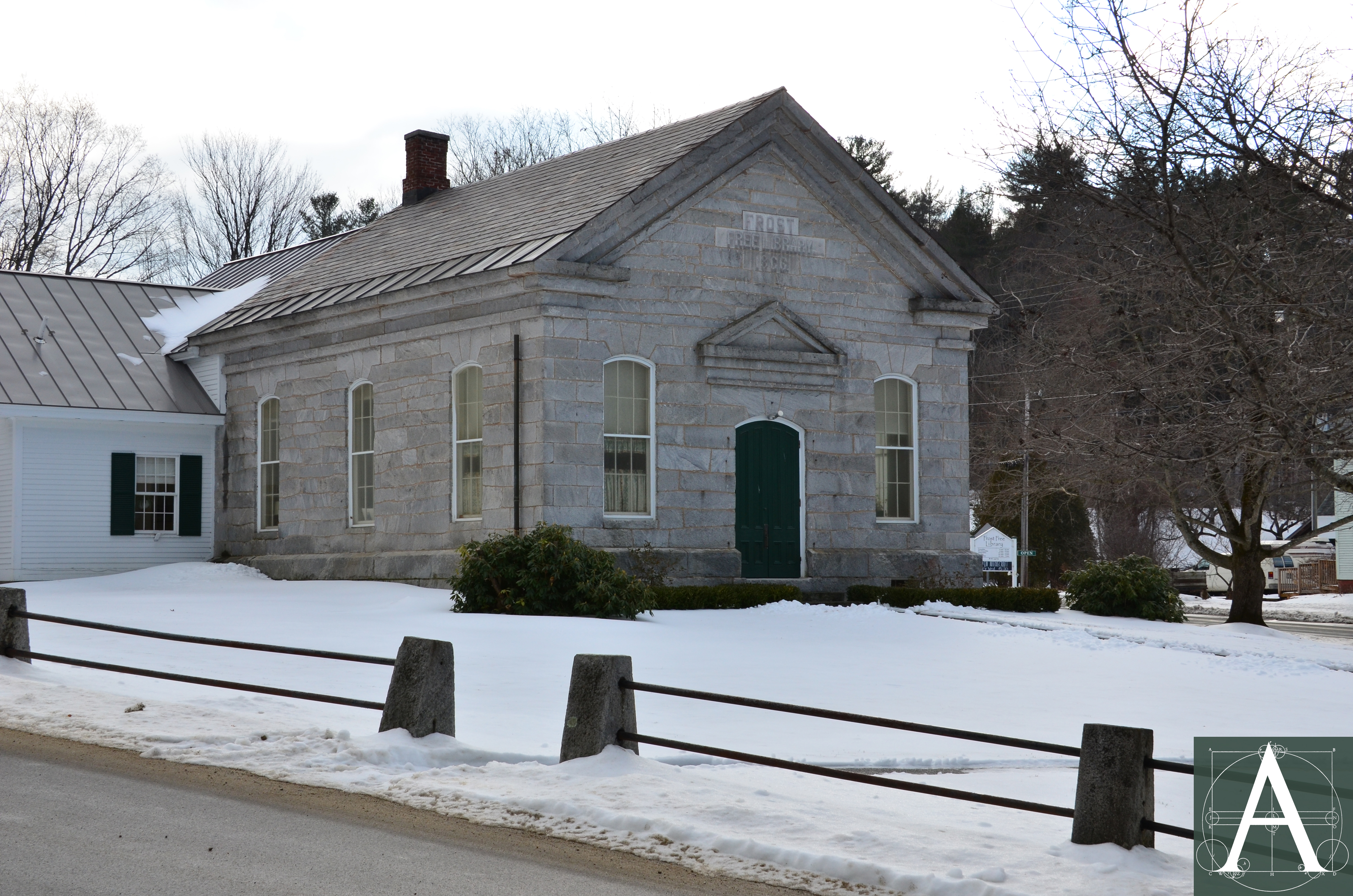
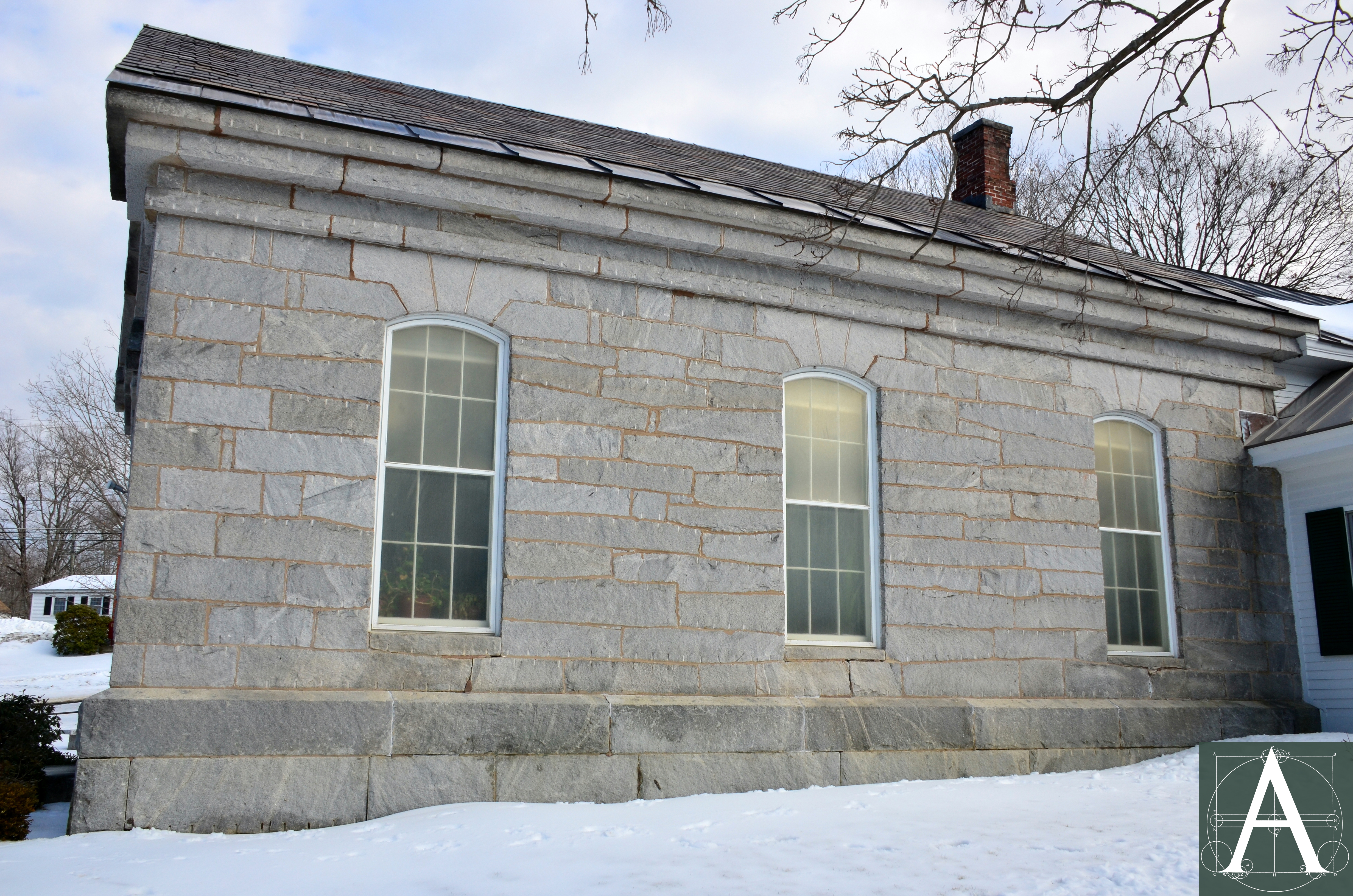
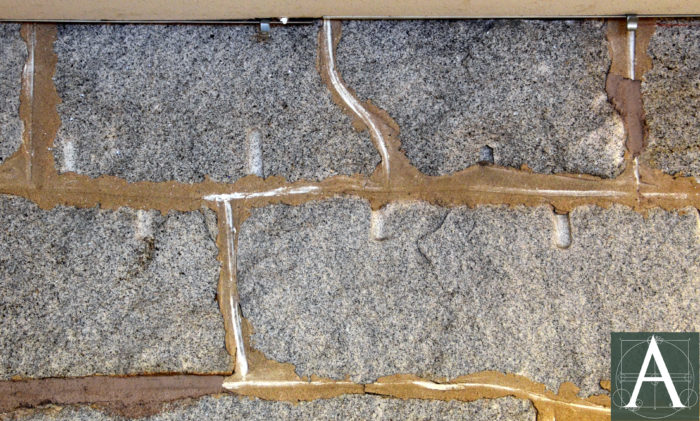
![Photo #7 - detail of lined-out joints at the façade gable (north) elevation [courtesy of Frost Free Library]](http://www.archipedianewengland.org/wp-content/uploads/2017/02/06-NH-MARLB-28-Jaffrey-Rd-n-elev-P1100755-1-e1487039944572.jpg)
![Photo #10 - cellar - granite staircase at the northwest corner of the cellar [courtesy of Frost Free Library]](http://www.archipedianewengland.org/wp-content/uploads/2017/01/10-NH-MARLB-28-Jaffrey-Rd-cellar-n-w-crnr-DSC_9327.jpg)