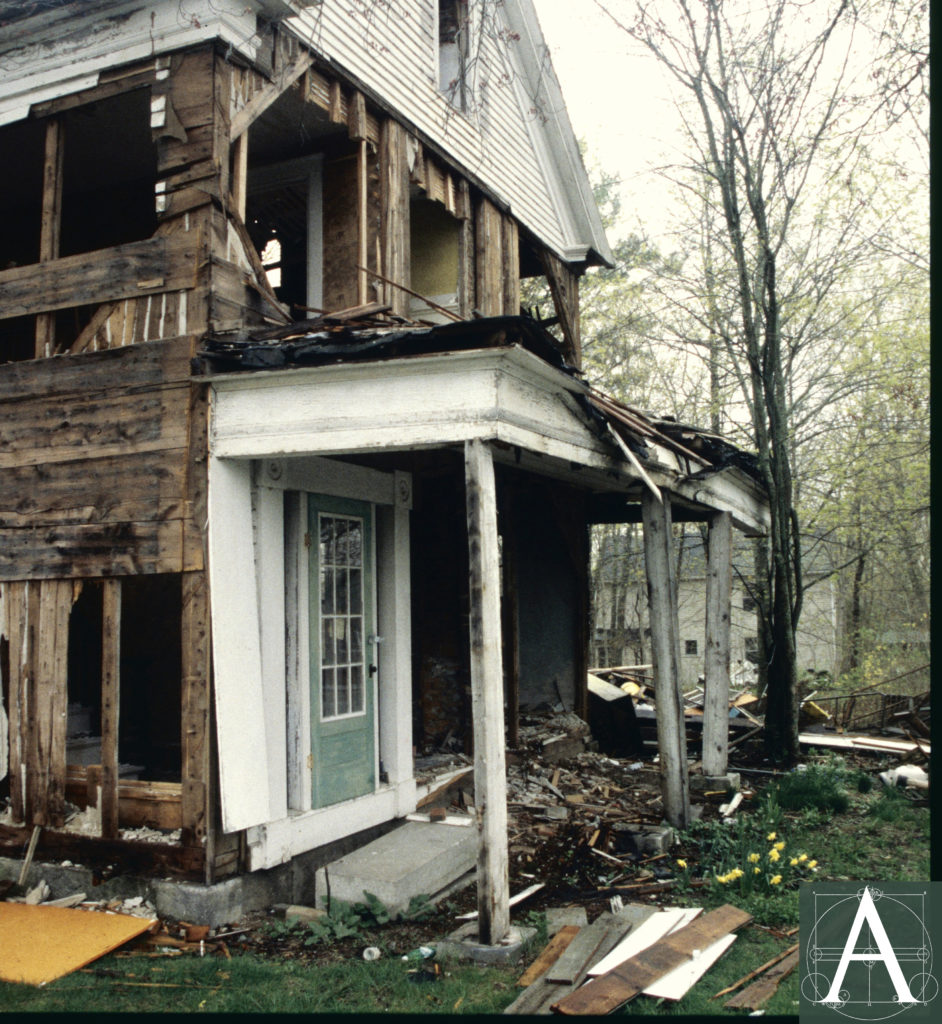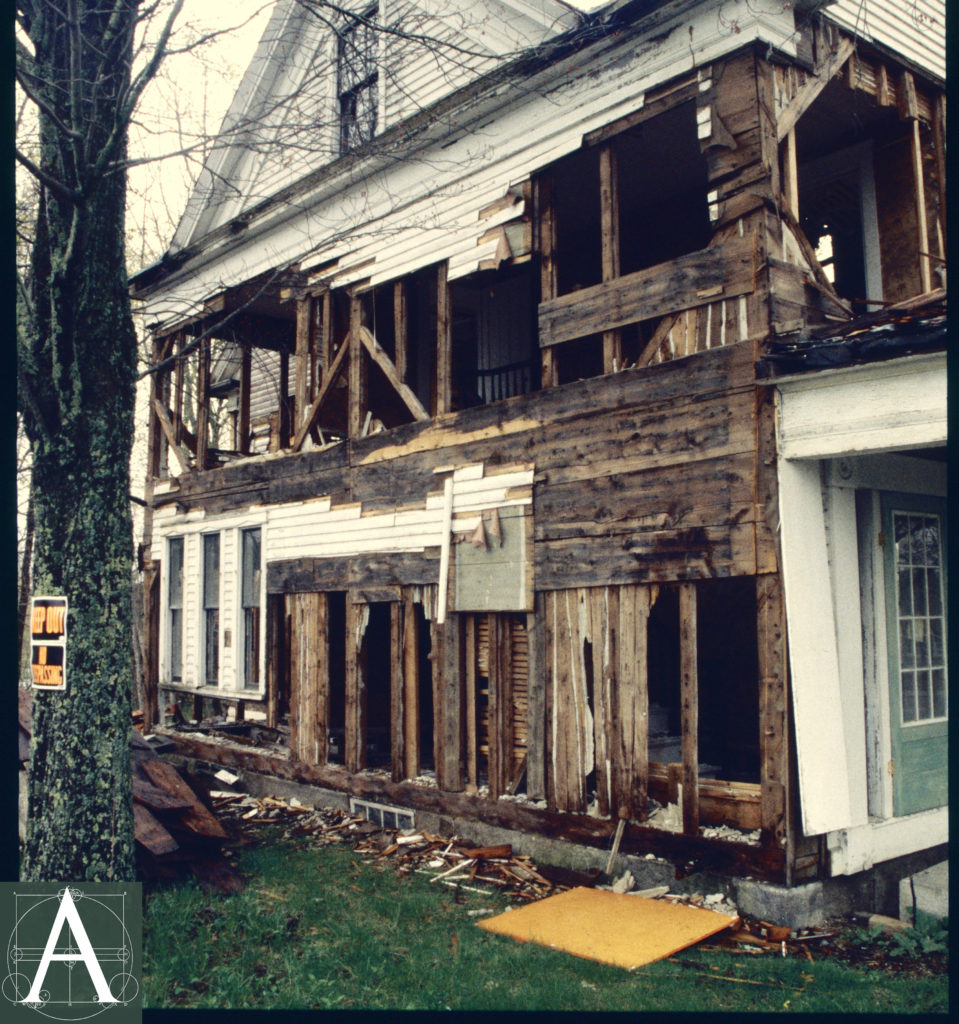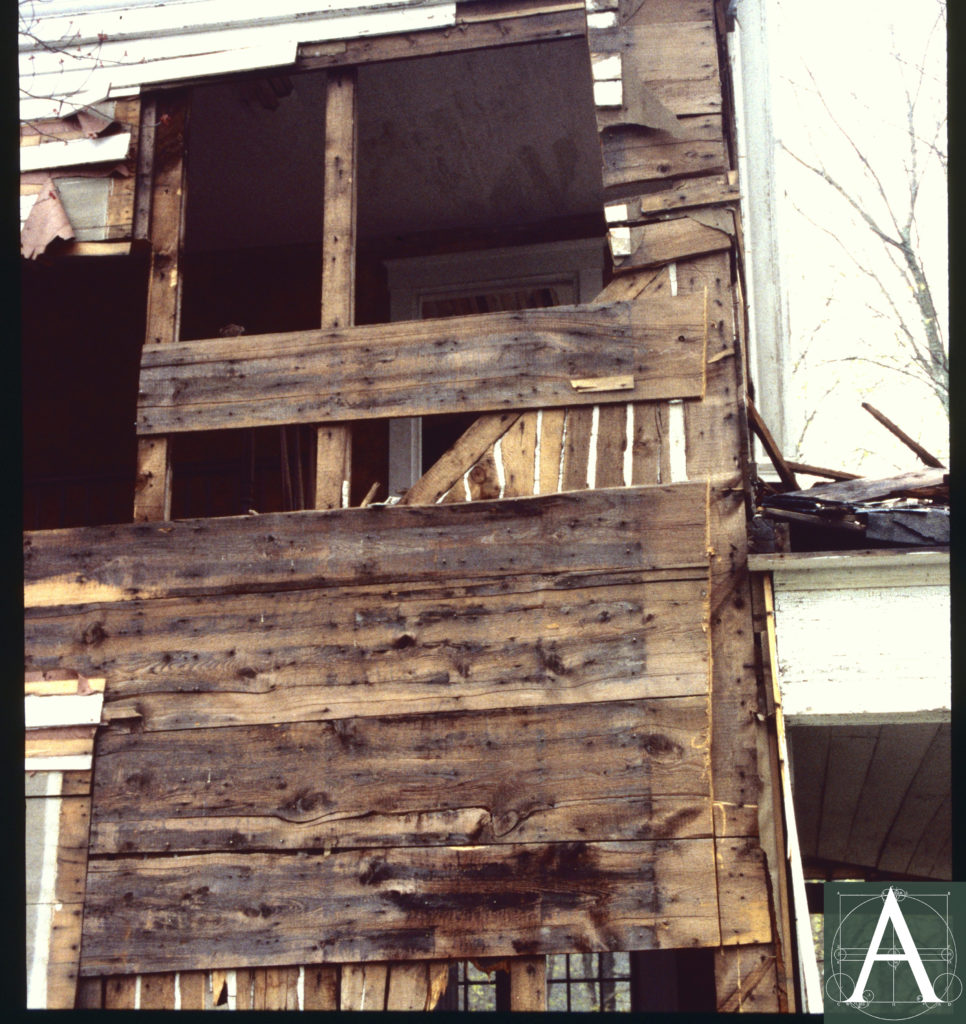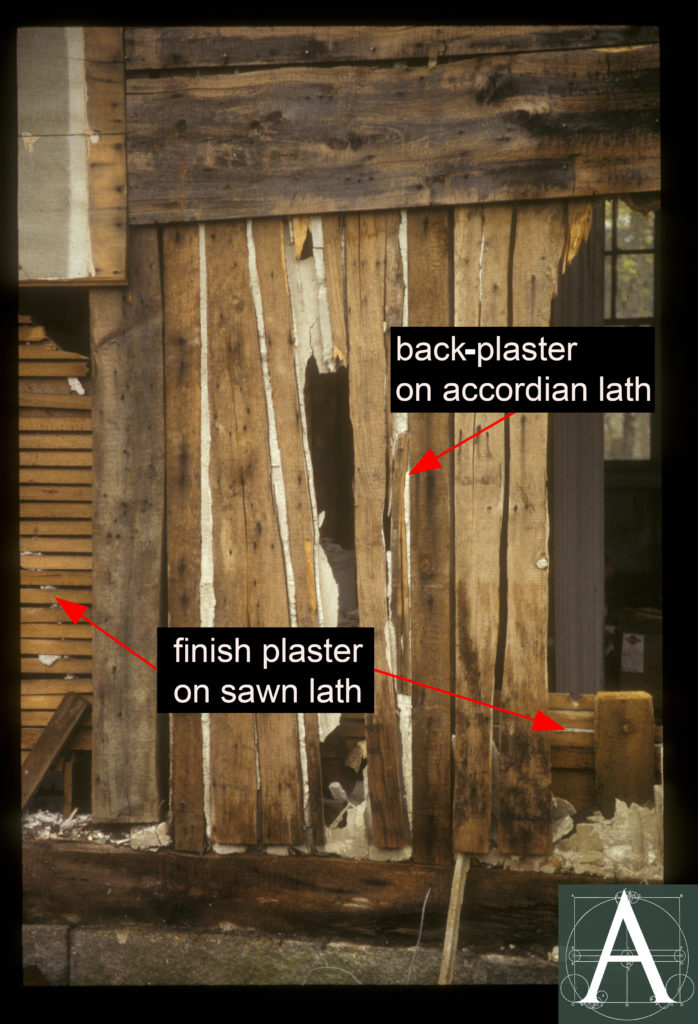Notable Elements
History
Information regarding this building has been gathered entirely from visual observations made from Main Street in 1996 when the building was under renovation. [information needed]
Date
ca. 1845
Builder/Architect
unknown
Building Type
Side-hall plan Greek Revival-Style two-storey house
Foundation
Quarried granite blocks with rock faces; dressed granite stoop (1996)
Frame
Timber-frame construction with mortise and tenon joinery: Descended from timber-framing tradition brought by English settlers to New England, the frame of this house is made of lighter stock that would have been found in earlier examples of timber-framing; nonetheless, it preserves a system of sills, corner posts, plates and angle braces that have been joined together with mortise and tenon joints fastened by wooden pins. Back-plaster was installed on thick accordion lath that appears to have been fastened by nailing the heads of the vertical lath to sheathing boards and then stretching the boards, progressively nailing the heads of the split sections to the lath. The bases of the lath bear no visible evidence of attachment to a ledger board or of toe-nailing, but seem instead to have relied upon the plaster to hold them in place until a second layer of horizontal sawn lath was installed and covered with a layer of finish plaster.
Exterior
Prior to renovation, the exterior seems likely to have been covered with pine clapboards trimmed with either wide corner boards or pilasters, the evidence for which is visible at corners where clapboards end in a neat vertical line approximately 10”-12” from the building corners. An open veranda extended across the facade with posts or columns of undocumented appearance supporting a wide Greek Revival-style entablature and half-hip roof. This entablature was damaged when observed in 1996 but was probably nearly identical to the heavy entablature at the building’s eaves. The front door appeared to be original in 1996 and consisted of a single door flanked by full-length sidelights and framed by shallow pilaster mouldings with decorative corner blocks.
Roof
Unknown
Interior
Unknown
Contributor
Brian Pfeiffer, architectural historian
Sources
Visual observations made March 1996




