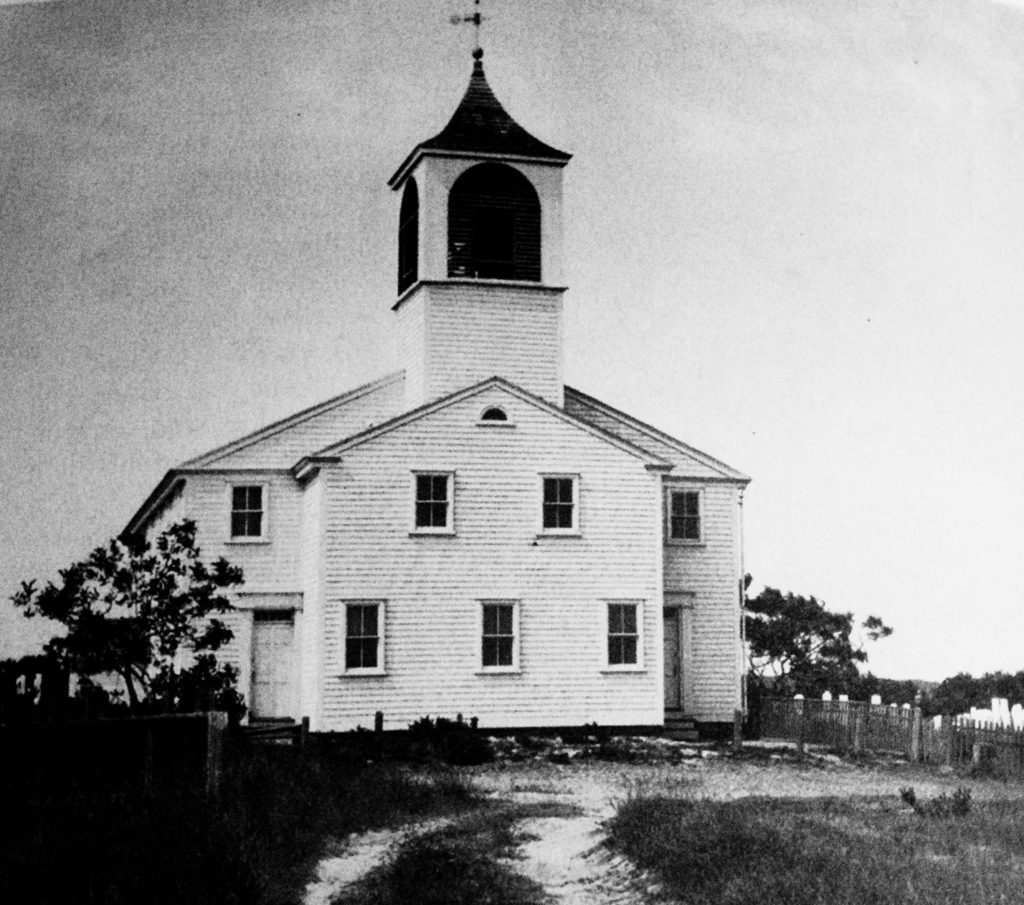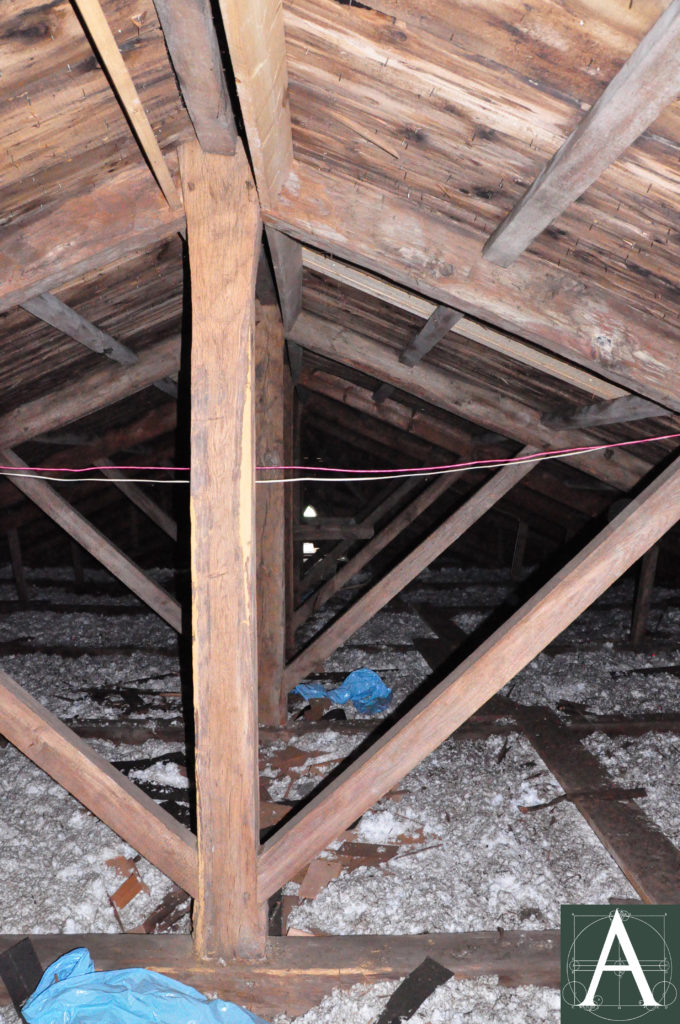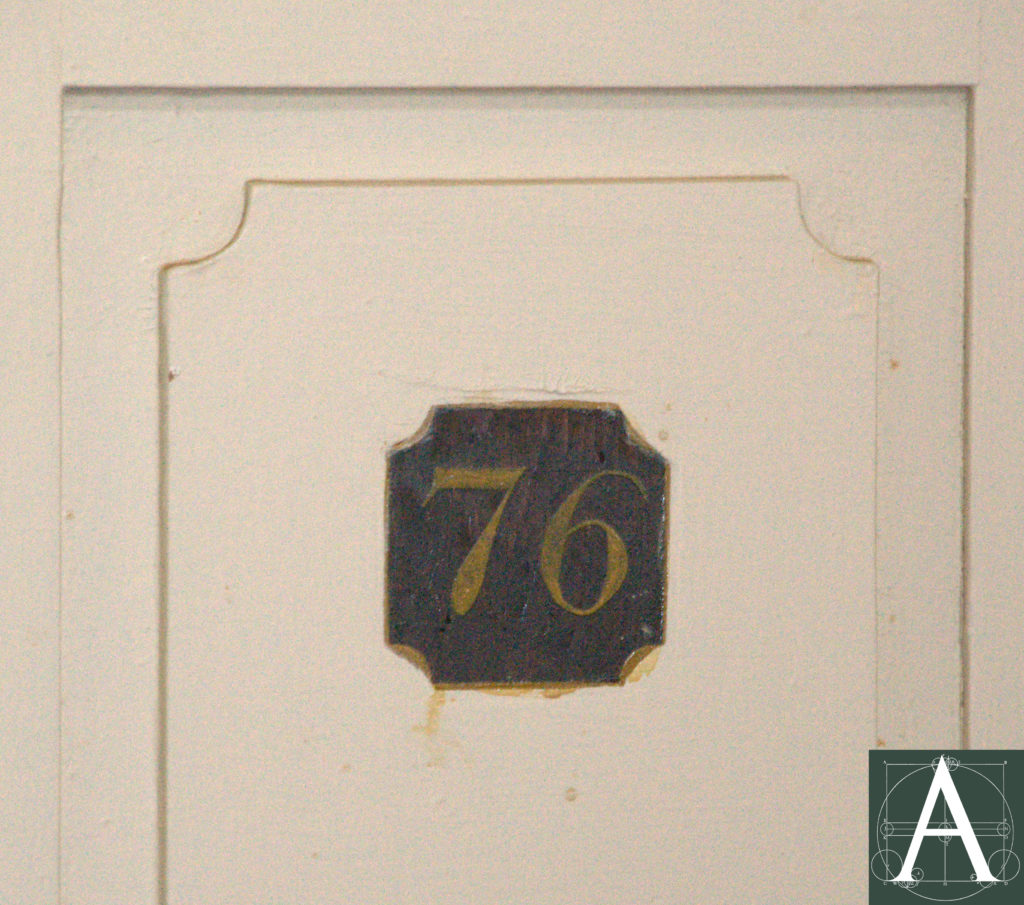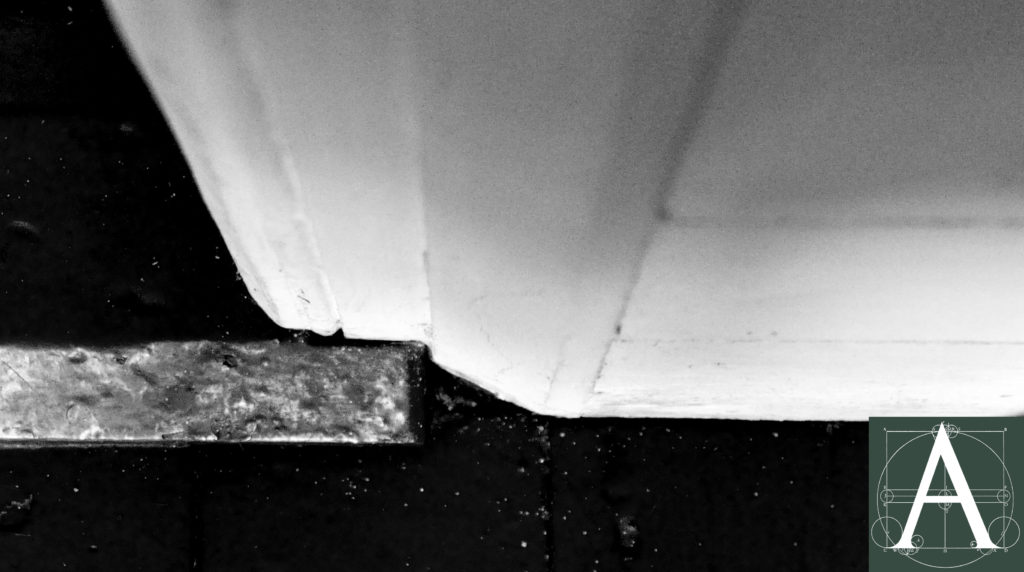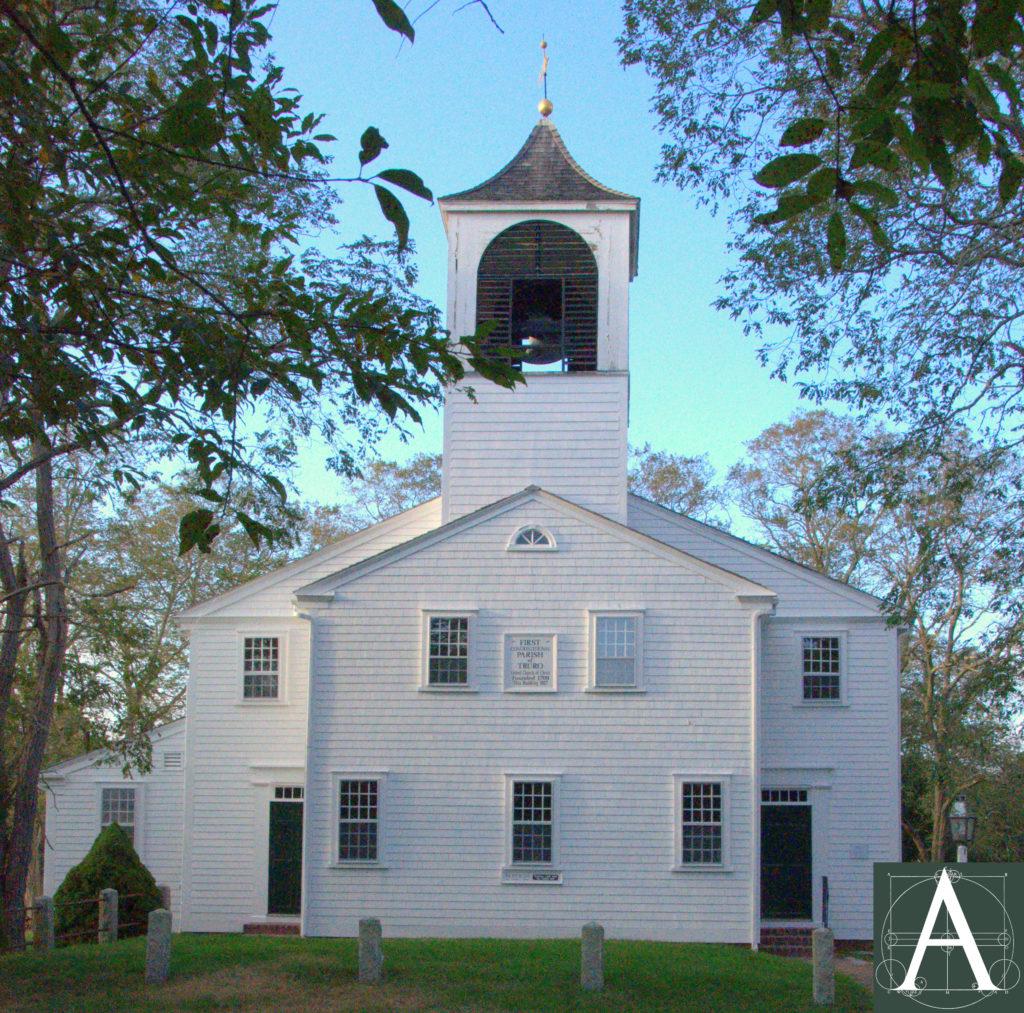
First Congregational Meeting House, First Parish Lane, Truro, Massachusetts – facade (south elevation)
Notable Elements
- plank window frames with integral spline/flashing [Exterior]
- characteristic meeting house plan of early nineteenth century [Exterior & Interior]
History
The First Congregational Meeting House in Truro was constructed in 1827 as the society’s third meeting house. The previous two (built in 1709-10 & 1720) stood on a different site in North Truro. By 1827 the town’s population had shifted southward, making the present site more convenient for the majority of parishioners. Characteristic of many of New England’s Puritan/Congregational meeting houses, the new building was supported by a private subscription of 100 parishioners who paid $20.00 each in March 1827. Described as “the proprietors of the new Congregational Meeting House,” this entity was corporately separate from the religious society and was authorized to appoint a building committee to begin construction of a meeting house:
“It was specified that the new building be 60 feet by 40 feet with a porch to the South, enough for a bell. The initial cost of the building was $3,116.64, $2,673.64 for the house; $321.00 for the bell purchased from the Revere Foundry, and $123.00 for the pipe and stove.”
By December 18, 1827, construction was sufficiently advanced that the Proprietors appointed John Kenney, Trader, to “sell and convey” pews which produced a surplus of $900 above construction costs. Terms under which pewholders held ownership of their pews is not known, as no deeds were recorded; however, at a meeting of the Proprietors on January 28, 1828, the group “decided that each person [must] furnish his pew with a spitting box before the third day of February or be fined twenty cents.”
Reflecting the long-standing connection between town government and the Puritan/Congregational societies in Massachusetts, pew holders continued to rent the building for Town Meeting until 1860 after which Town Meeting was conducted in the nearby Union Hall.
The building remains largely as originally constructed with minor changes. The plan is characteristic of New England Meeting House architecture, being composed of a two-storey auditorium with a gallery on three sides (west, south & east) to provide seating at a second level. The original pulpit was centered on the north wall of the auditorium; it is believed to have been lowered and replaced around 1845 in response to the decreased size of the congregation and lack of parishioners using the gallery for seating. Around 1845, the south end of the auditorium was modified by enclosing a portion of the porch (projecting central pavilion) to create a vestry; this change reduced the size of the auditorium at its lower level by extending the vestry beneath the gallery.
In 1955, the building “was thoroughly restored, electricity was installed, the bell tower repaired and waterproofed, the old wallpaper [in the auditorium] reproduced, over 100 panes of new-old glass installed and new foam rubber cushions made, among other things.”
Date
1827
Builder/Architect
Solomon Davis, builder
Building Type
Meeting House
Foundation
Brick foundation – perimeter footing wall, no cellar
Frame
Timber frame (wood species unidentified); timber-frame structure of the bell tower has been modified but retains elements of its original frame.
Exterior
The building’s exterior is composed of a large rectangular, timber-frame structure with a gabled pavilion centered on its façade (south elevation). This design is a simplified, country version of a style popularized by buildings such as the Charles Street Meeting House (1804 – Boston, Massachusetts) and the Old West Meeting House (1806 – Boston, Massachusetts), the later of which was illustrated as Plate 39 in Asher Benjamin’s The American Builder’s Companion.
Original windows on the east side of the building are notable for their retention of an original system of wooden flashing that has been removed from many buildings of the period. Windows are set in plank frames with rabbets on outside edges of their jambs; these rabbets were fitted with wooden splines to bridge the gap between frame and sheathing. This feature can be observed in the distinctive upward curve of siding (shingles) at the edge of the window frame instead of butting at a right angle, as shingles do at the west wall where splines have been removed. Single-glazed window sash is mostly original on the east, west and north elevations; the south elevation sash is largely replacement restoration sash. First-storey windows contain 12/12 sash; second-storey windows contain 12/8 sash.

Roof
timber-frame structure with king-post trusses
Interior
The interior consists of a large, rectangular auditorium with galleries on three sides (east, south and west) supported on turned posts. The pulpit is centered on the north wall, conforming to common practice in meeting houses of the period. Also characteristic of the period are the bench pews at the ground floor with their paneled ends that retain original painted numbers, and open benches in the galleries. Walls are plastered with lime/hair plaster above a wooden wainscot; the original lime plaster ceiling appears to have been covered with a skim-coat of gypsum. An unusual detail of the interior is its wallpaper; most meeting house interiors were whitewashed or painted with solid colors, or less commonly painted with trompe l’oeil decoration. Windows are set within splayed embrasures with moulded casings. Other moulded trimmings at the doors and baseboards contain a mixture of late Federal and Greek Revival-style woodwork and mouldings.
Contributor
Brian Pfeiffer, architectural historian
Sources
Benjamin, Asher. The American Builder’s Companion. New York: Da Capo Press, 1972 reprint of 1806 edition. Plate 39.
Friends of the Truro Meeting House:
http://www.truromeetinghousefriends.com/history-of-the-1827-truro-meeting-house/
http://www.truromeetinghousefriends.com/wp-content/uploads/2014/07/Link-NR-Nomination-First-Congregational-Historic-Parish-District-Truro.pdf
Historic American Buildings Survey: http://www.loc.gov/pictures/collection/hh/item/ma0038/
Massachusetts Historical Commission Inventory Form: http://mhc-macris.net/Details.aspx?MhcId=TRU.82
The First Congregational Meetinghouse in Truro. Unpublished history printed on Orders of Worship. Truro Congregational Parish of Trust, United Church of Christ. n.d.

