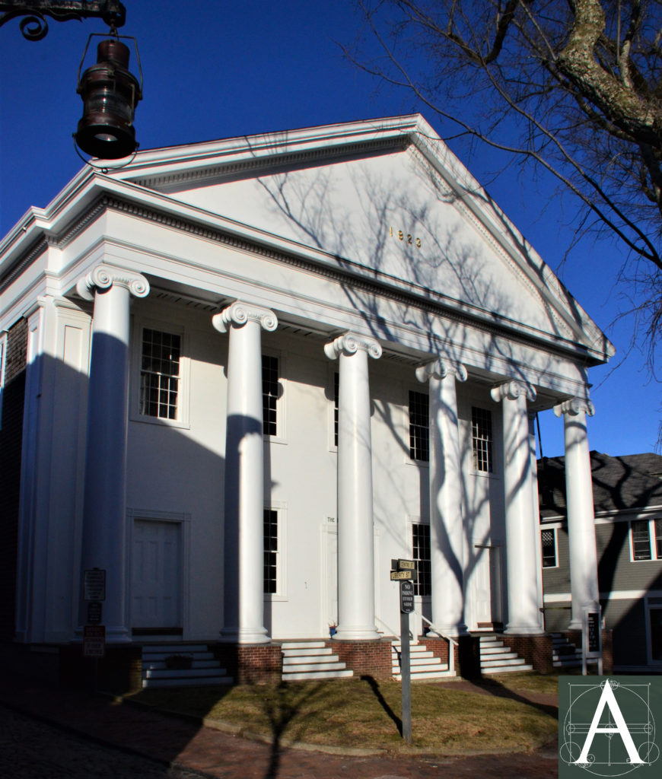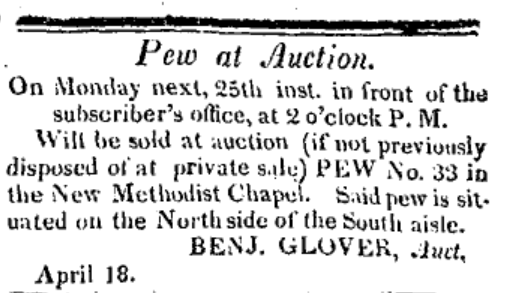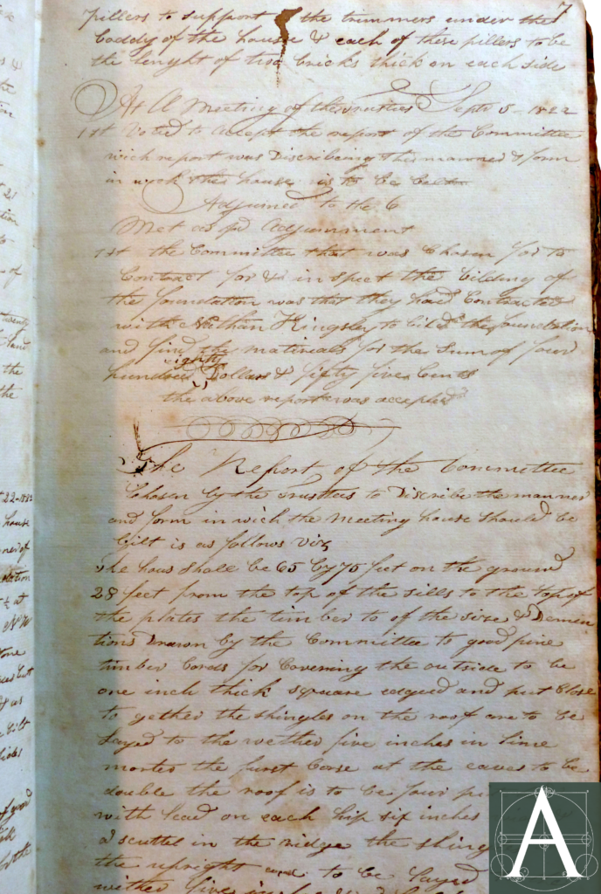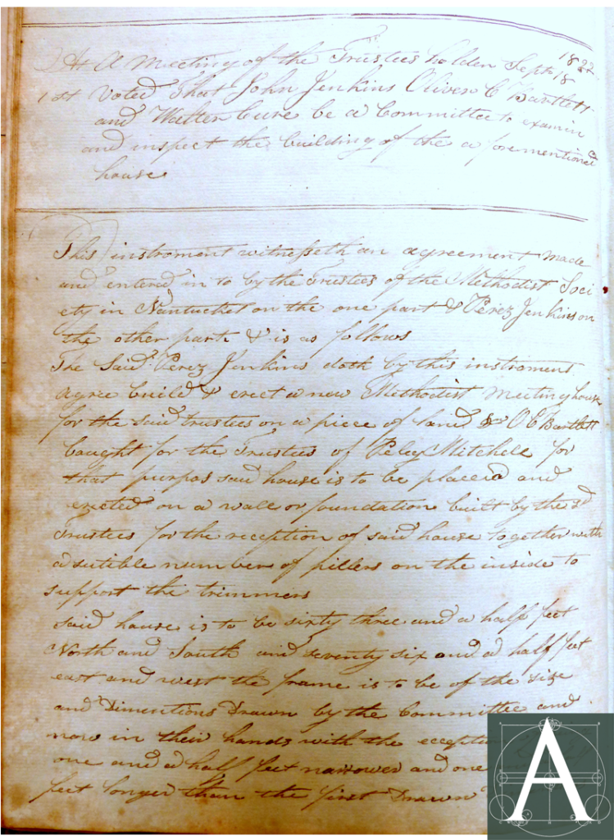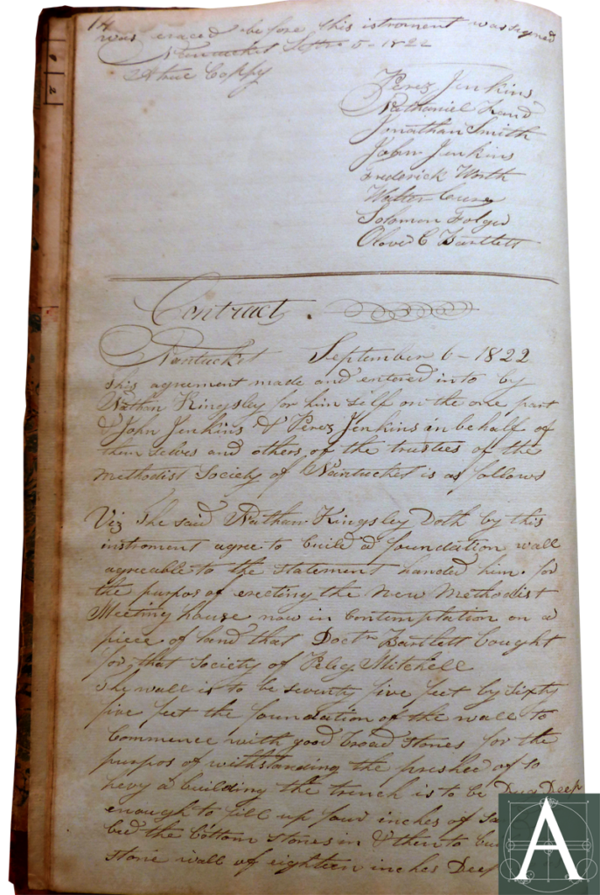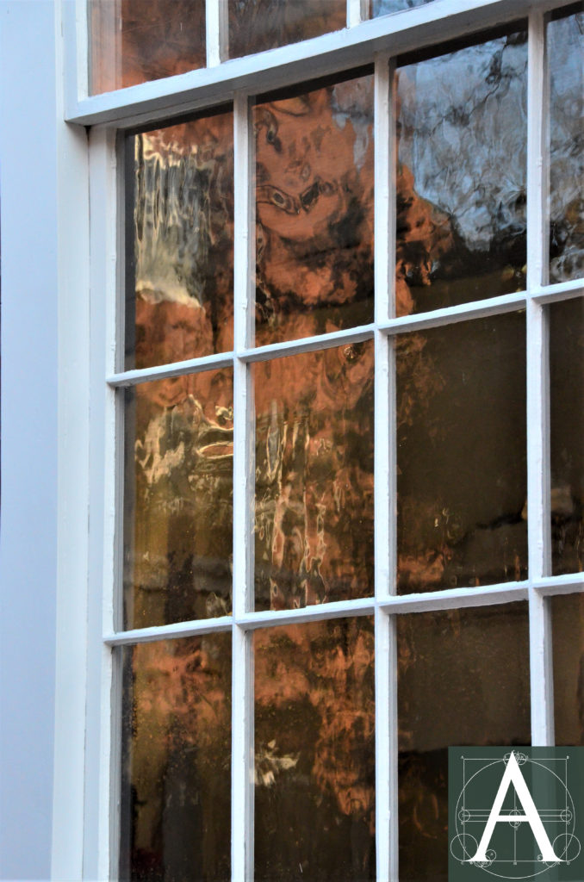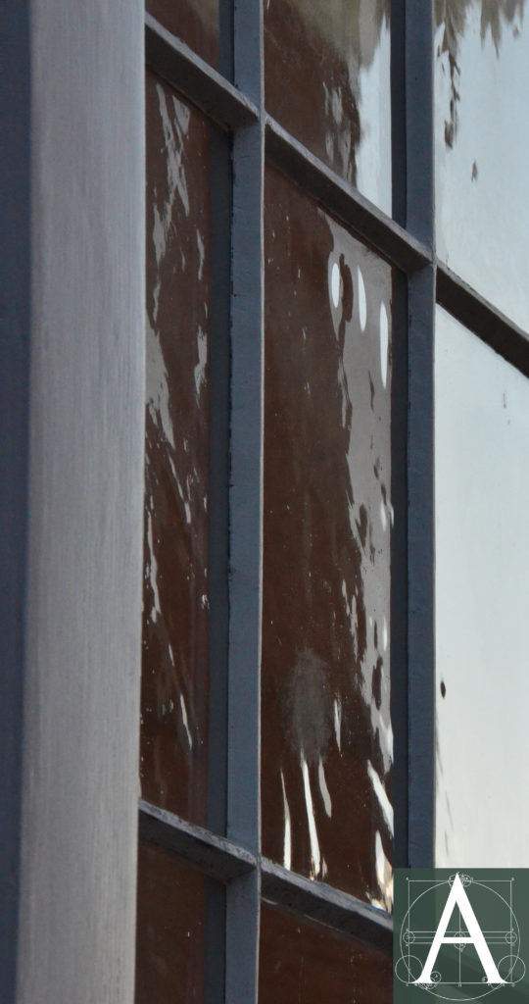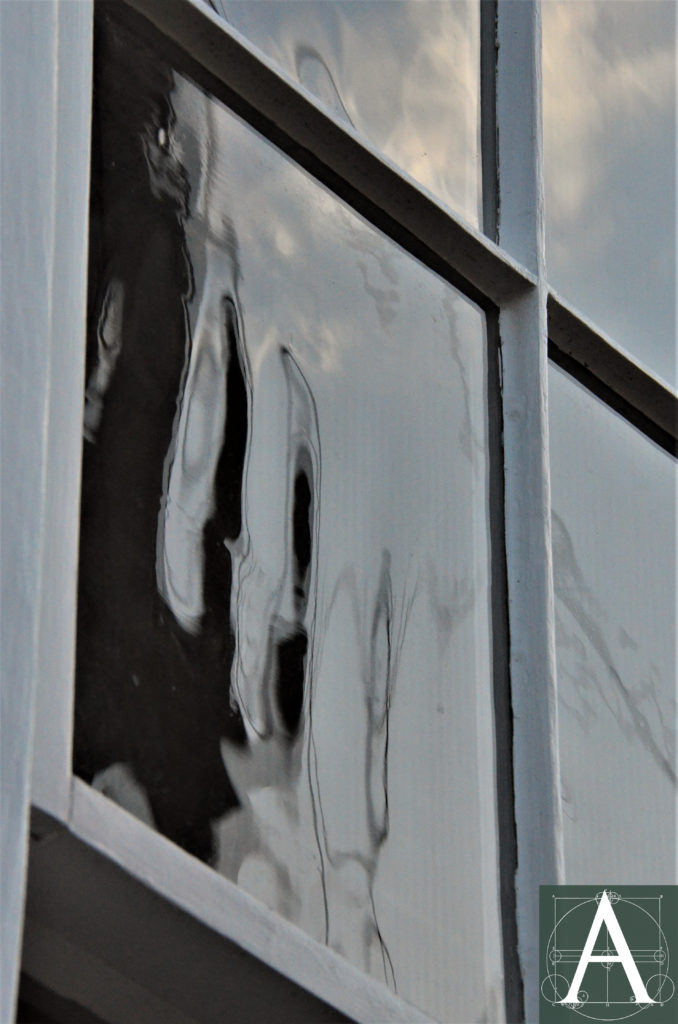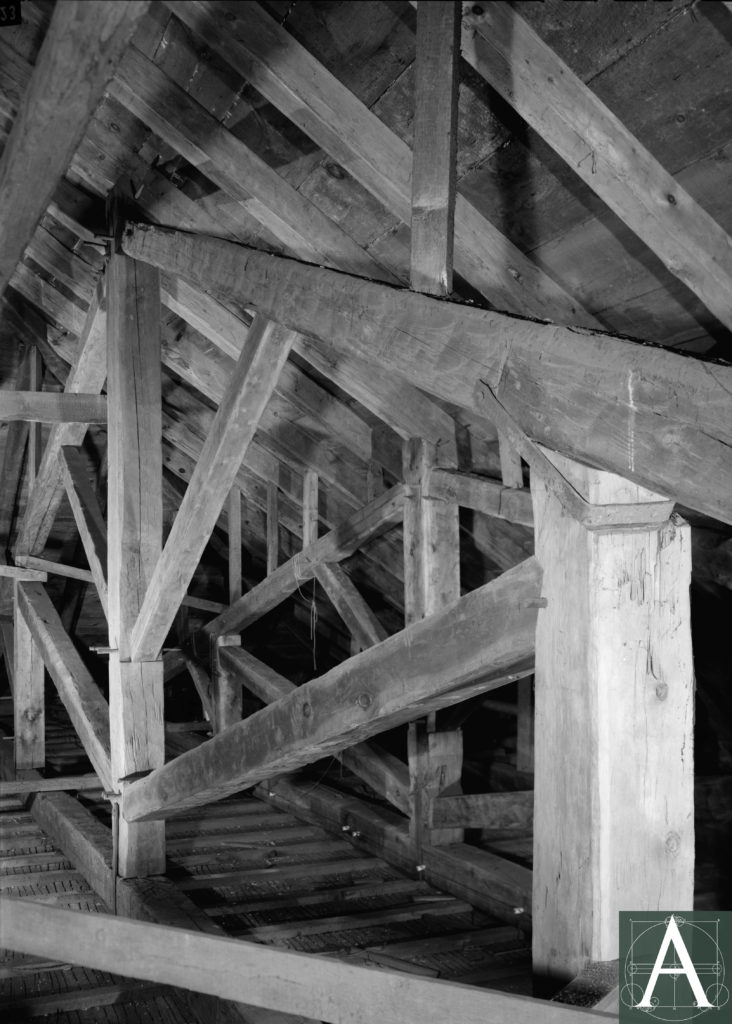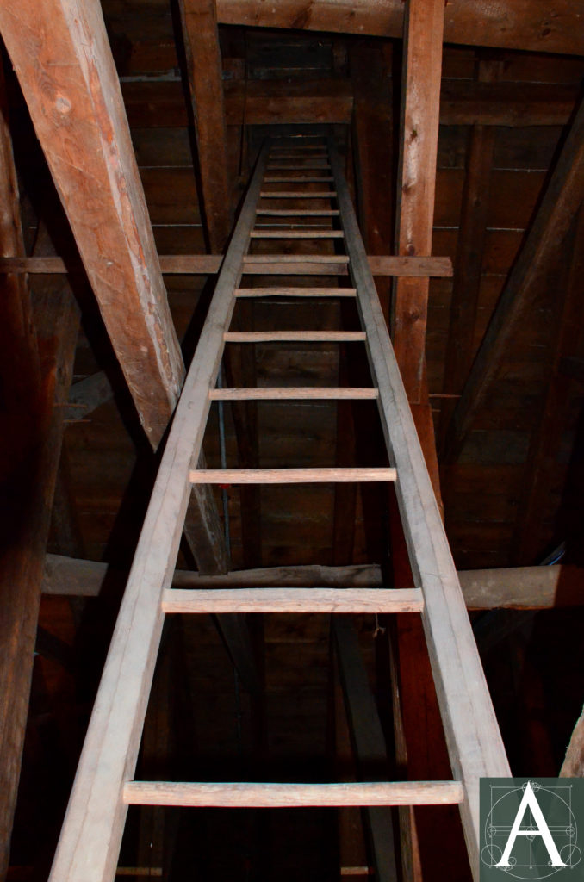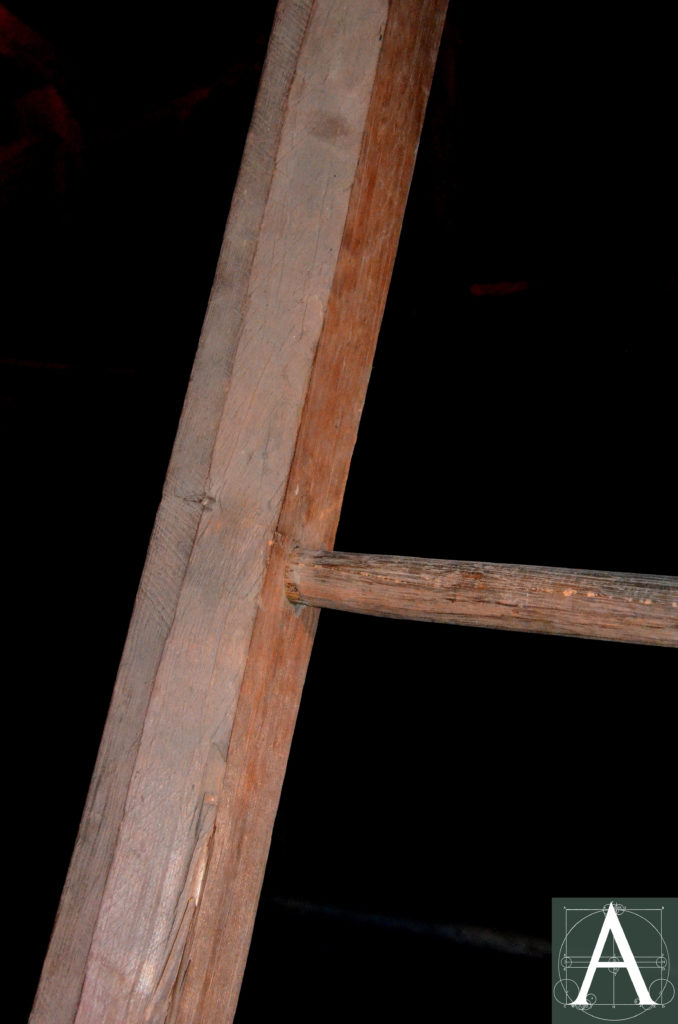Notable Elements
- Surviving building specifications and contracts [History]
- Culturally characteristic pattern of establishing, designing, building, and paying for a meeting house [History]
- Unique roof of wood shingles bedded in lime mortar [Roof]
- Documented window glass from 1822-23 [Exterior]
- Maintenance history for 1822-41 [History]
History
The United Methodist Meeting House of Nantucket, more commonly known as the United Methodist Church of Nantucket, survives largely unaltered from its original construction in 1822-23 and its renovation in 1840. Both periods of construction are well documented in the minutes of the congregation’s trustees’ meetings from the building’s initial conception through 1906.
In a pattern characteristic of New England’s independent Protestant religious societies, the meetinghouse was built by public subscription in which parishioners bought the pews they would occupy. Known as Proprietors, these parishioners received individual deeds that were recorded in the Nantucket County Registry of Deeds in the same format as deeds to houses and other buildings. Among the various rights and obligations that accrued to the pew holder, the deed specified that the “Pulpit is ever to be supplied with Ministers duly authorized to preach,” that “no person holding a Pew by virtue of this deed, shall have the privilege of materially altering said Pew without the consent of the Trustees,” and that “each Pew shall be holden to pay its proportion of the expense [of maintaining and operating the meetinghouse] according to its valuation.” Failure to pay such assessments within a year allowed the Trustees to reclaim and sell the pew at auction. After the meetinghouse’s initial construction there was a continuing market for pews that were advertised in the local newspaper and sold by private agreement or at public auction.
Decisions regarding the construction and care of the meetinghouse were usually made by committees of parishioners selected to carry out specific tasks, such as determining the size of meetinghouse needed or its likely cost, after which they would report to trustees who, if they accepted the recommendations, would appoint a new committee (or reauthorize the existing committee) to take the next step toward construction. Detailed architectural plans were rarely drawn, and descriptions of the proposed buildings were primarily verbal, frequently including references to details from other buildings that were to be matched.
1822-23 Construction: The speed with which the building was constructed is notable by modern standards, but not unusual in its day. Initial consideration of whether to buy land and build a meetinghouse began in May 1822; the building was finished by August 1823. The sequence of votes and committees appointed by the Trustees to test the feasibility of the project, raise financial support for it, develop plans, and oversee construction presents a model of regional customs and rules of order. As recorded in the Trustees’ minutes, the process of building included the following steps:
- May 3, 1822 – The Trustees received the first report from a committee appointed to consider whether the congregation could support a meetinghouse. The committee recommended that “it is expedient and necessary to have sd New house” and proposed that the finances be arranged such that the subscription price for pews on the lower floor would be sufficient to pay for the entire cost of the building. Accepting the committee’s recommendations, the Trustees voted to proceed with the building, upon the condition that three-fourths of the pews would be subscribed before construction began.
- May 22, 1822 – The committee reported that a lot owned by Peleg Mitchell “is the most eligible site and could be had for nearly if not Quite five thousand Dollars.” The committee estimated the cost of building a 62’ x 76’ meeting house with 24 pews on the lower floor (not including seats in a gallery) at approximately $7,200, making the whole cost of the project $12,000. It is not clear why such a small number of pews was provided in this report, since subsequent reports mention more than 60 pews. It further agreed to seek subscribers and “to have our intentions Advertised in the newspaper.” Finally, a member of the committee presented a draft charter for submission to the General Court of Massachusetts to seek a charter (incorporation) as the Methodist Episcopal Society. The Trustees voted to accept these recommendations.
- May 24, 1822 – The right to purchase the current lot within a period of 60 days was secured.
- June 26, 1822 – The committee reported that it had subscribed purchasers for 62 pews. A committee of four was appointed “to fix upon a plan and give a minute description how the work shall be done and the Quantity of the lumber & co.”
- July 3, 1822 – The committee reported that “no more subscriptions obtained – mutch desultory talk.” After encouraging wealthy Proprietors to subscribe for additional pews by deferring payment until the meeting house should be finished, the committee drew heavily upon its own members to provide enough subscriptions to allow the purchase of land and additional architectural planning to proceed.
- July 24, 1822 – Land for the meeting house was placed under agreement with the seller who had sixty days to remove an existing building from the site.
- July 31, 1822 – The committee voted to issue a subscription paper “to the publick to subscribe to pay the difference between a wooden house and brick one.” By August 7th, $180 was subscribed to support a brick meeting house, but further pledges were not forthcoming, and the idea was abandoned.
- September 5, 1822 – A new committee “Chosen by the Trustees to Discribe the manner and form in wich the Meeting house should be bilt” presented its report, describing the building in careful detail down to elements such as the windows that were to contain “Boston Glass of the furst quality” in panes of 11” x 15.”
- September 6, 1822 – The Trustees awarded Nathan Kingsley a contract to build the foundation in which the details of construction were carefully enumerated, starting with a base of “good broad stones for the purpose of withstanding the presher of so hevy a building.” Above the stone base, the wall was to be built “of good Merchantable Hartford bricks…one foot thick to be layed in good lime morter.” Kinglsey was to finish the foundation by November 1, 1822.
- September 15, 1822 – The Trustees entered into a detailed contract with Perez Jenkins, a Proprietor and carpenter, to construct a meeting house “to be sixty three and a half feet North and South and seventy six and a half feet east and west” with a frame “to be of the size and Dimensions Drawn by the Committee and now in their hands with the ecception of being one and half feet narrower and one and a half feet longer than the first Drawn Dimensions.”
During construction, the committee and Trustees remained actively involved with construction details such as deciding “to have the roofs of the Meeting house painted and greed [greened?] with Perez Jenkins to Do the labor for ten Dollars” and to have two “stoves to match those in the Meeting house at Providence.” These stoves were connected by metal pipes to chimneys that rose from stones placed on the attic trusses above which they were brick. By August 26, 1823, the building was sufficiently near completion that the Trustees voted to buy “a cushion for the pulpit in green damask,” and to accept N. Rand’s offer “to whitewash the Meeting house of eighteen dollars, that being the lowest.” On September 8, 1823, woodwork at the gallery and pulpit was painted a second time and on the 18th, the Trustees authorized the expenditure of ten cents per pew to have the pew doors numbered.
Maintenance 1824-40: After September 1823, the Trustees’ records reflect minor adjustments of the interior and fencing until April 19, 1826 when the Trustees appointed Frederick Worth and William Jenkins “to be a Committy to attend to the keeping repairs of the buildings belonging to the Society.” Patterns of cyclical maintenance are discernable in the Minutes. In 1830, the building was repainted, and in 1835 efforts were made to stop rainwater from leaking under the front doors, including having “a moulding to be attached to the botom of one of them [front doors] as an experiment.” The experiment seems not to have worked, and seven months later, William Jenkins was authorized to put “Blind Doors to the Chapel for the consideration of thirty Dollars.” Presumably, these were louvered doors modeled after window blinds.
Other periodic repairs included the cleaning of the building’s interior. In 1834, the committee reported that “it was necessary to Cleanse the Inside of the house and the Windows, also to Whitewash all the walls, take down the stovepipes and have them cleaned.” The interior was cleaned again in 1837.
Despite the care with which the roof was originally built, it began to need repairs by 1836, only thirteen years after construction. By 1840, more extensive repairs were required.
1840 Alterations: In a period of time that seems astonishingly short by modern standards, the congregation moved from planning repairs to developing a plan of alteration that would add a gabled roof over the original hip roof and create the temple front on Centre Street:
- April 21, 1840 – A Committee appointed to consider repairs to the building reported:
“In the opinion of your Com. the roofs of the building need reshingling, the gutters also need to be renewed. The side-walks on the South and East sides espicially [sic.] that on the East are exceeding bad and with the roof need immediate attention. The front fence also needs to be renewed. They would also recommend that the North end of the front yard be dug of so as to admit of a passway to the Vestry on a level from the East sidewalk as there is much inconvenience and some actual danger of limbs as it now is. There are Some other things of minor importance which need to be done.”
- May 28, 1840 – The committee appointed on May 20th reported “That they have proceeded to attend to their duty so far as to get estimates and have called upon nearly all of the Proprietors and consider they have been successful equal to their most sanguine expectations they have got the consent of the greater part [of the Proprietors] to bear the assessment for the whole expence including the addition.”
- June 4, 1840 – The Trustees met with the committee to review the assessment needed to pay for the project. Breaking it down into two sets of charges, they agreed that 5% or 6% of the original cost of subscribing a pew would be the cost of necessary repairs, while 9% would be the cost of “the addition.”
- June 11, 1840 – The committee appointed to “call on Proprietors & c.” to determine if the more ambitious plan of alteration could draw upon broad support within the congregation and community reported broad support.
- June 13, 1840 – At a special meeting of the Trustees, the committee’s plan was accepted and a vote was taken “to alter the house on the outside and finish it in the same style as the Atheneum in this place.”
- September 2, 1840 – A committee of three people was appointed “to asses the late estimate of repairs on the Chapel & make out the bills.” The committee was authorized to “imploy some person to collect [the money].”
- January 6, 1841 – The Trustees in considering the 9% assessment against Proprietors, referred to the work as “…the addition or Alteration recently made on the Chapel,” indicating that construction work had been completed.
No architectural drawings survive from either the building’s original construction or its alteration in 1840. It is probable that none were made beyond small working sketches. The method by which the building’s design was established is characteristic of the period in which a building committee would work with a carpenter to establish the overall size of the structure and its materials. Interior spaces were laid out by strong regional practice in which meetinghouses typically had galleries on three sides with a pulpit on the fourth. The most desirable pews were on the ground floor, while the less desirable pews in the galleries were often held by the religious society for visitors and those who could not afford to be Proprietors. Stylistic elements such as pulpits, entries, and façades were frequently described verbally with reference to details from other buildings that were to be matched or modified. In this case, the façade of the pre-1846 Atheneum was only loosely matched insofar as it had a pedimented gable supported by Ionic columns; its proportions, doors, and fenestration were not matched.
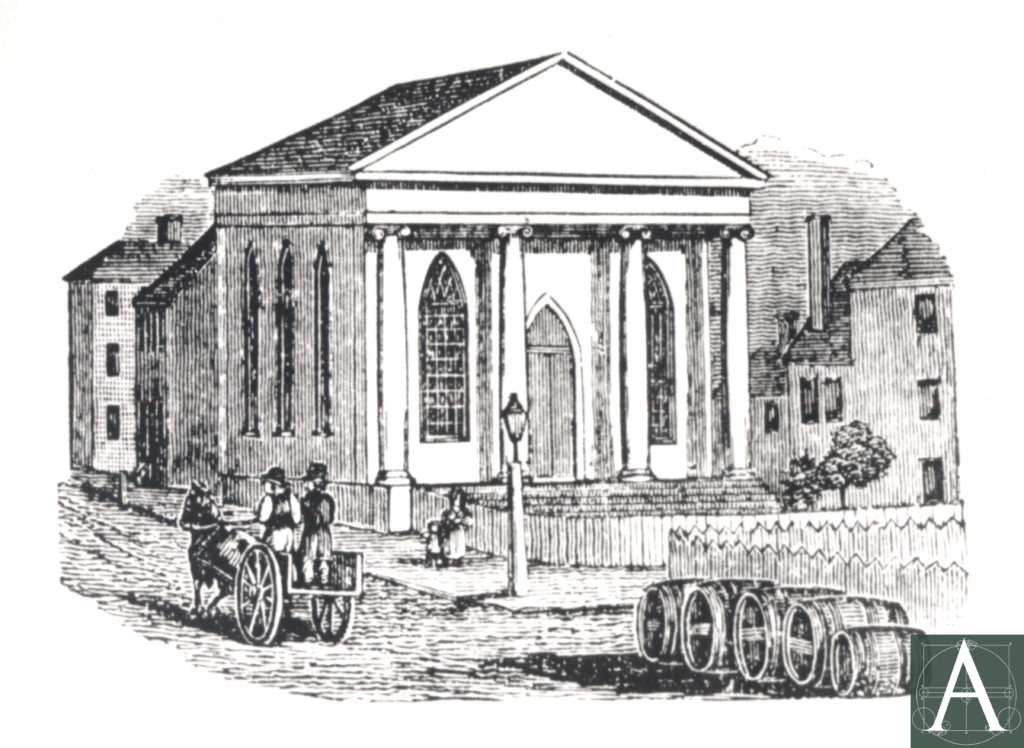
Nantucket Atheneum built 1822 as Universalist Meeting House, illustration prior to its destruction in 1846 [courtesy of the Nantucket Historical Association – Image P16011]
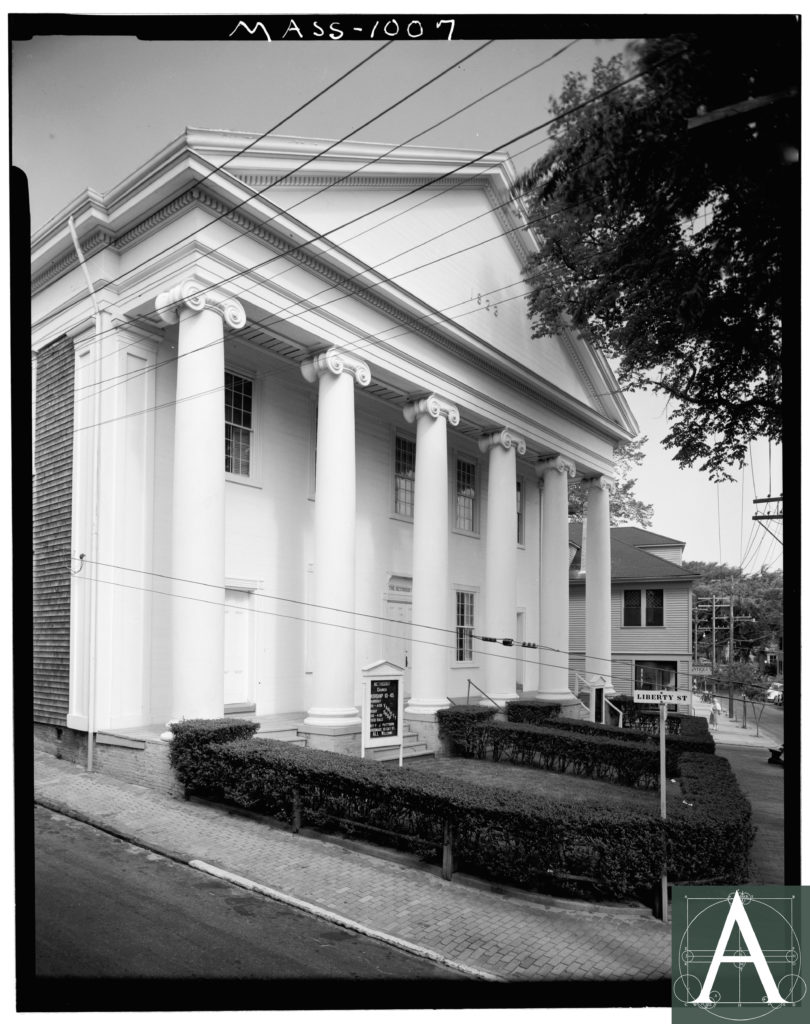
United Methodist Church – façade added 1840 [Library of Congress, Prints & Photographs Division, HABS MASS,10-NANT,74–2]
Date
1822-23, 1840
Builder/Architect
Architect unknown (probably none)
Perez Jenkins, builder
Nathan Kingsley, foundation builder
Building Type
Meetinghouse
Foundation
Rubble stone below grade with brick cap above grade.
Frame
Timber-frame construction – see Roof for details of roof framing. Details of individual framing members within the meeting hall are cased in a manner that makes the locations of posts and girts visible.
Exterior
Paint Colors: As it now stands, the exterior presents a monumental temple front in the Greek Revival style painted white. The titanium white of modern paints overstates the purity of white produced by lead paints in the nineteenth century and nearly certainly produces a harder contrast than would have originally existed. A rare early photograph of the building taken prior to the Great Fire of 1846 shows a lower contrast, two-toned color scheme in which the body of the building including the flush-boarding of its façade and pediment are painted in a darker shade than the window trim, door cases, Ionic columns, and entablature. It is probable that the base color was a slightly darker, stone-like color, while the trim was a lighter, but still stone-like, shade rather than bright white.
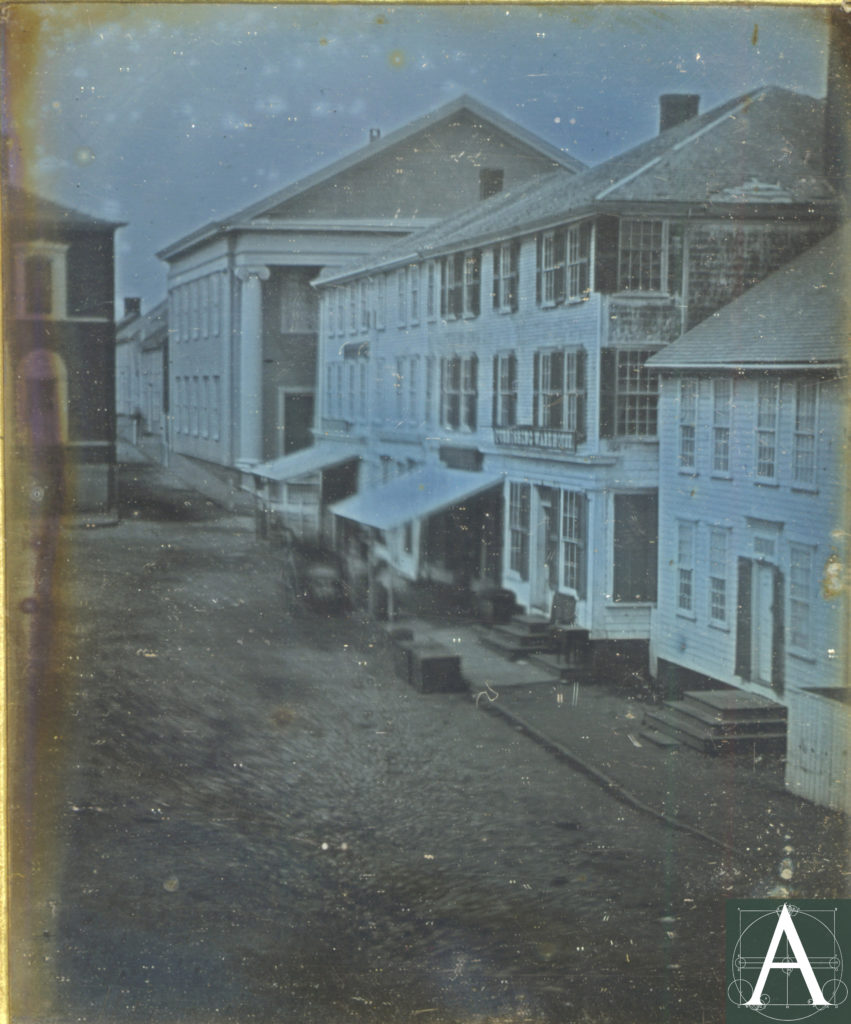
Pre-1846 view of the Methodist Meeting House showing a two-color paint scheme at the exterior [courtesy of the Nantucket Historical Association – Image C225]
Windows retain their original plank frames composed of 4” x 6” jambs with 4” x 7” lintels each of which has a “fals Cap” and 5” x 7” sills with mortise-and-tenon joinery pinned at the corners, as specified in the 1822 contract. Frames were originally fitted with pockets for iron weights to counterbalance the sash. Lower sashes were fitted with “patent Springs.” These springs were, presumably, set into the side of the window cases and had a metal spring-bar that extended forward to catch notches cut in the sides of sash rails in order to hold them open in a fixed position.
Entries: Specifications called for three east doors containing six panels each “to make three neet frontises.” Reflecting the different uses of the side doors and center door, specifications called for “a sutible lock to the North & South Doors, the Middle Door is to have bolts or bars on the inside.” These doors were replaced in 1840 with nine-pane doors at the north and south doorways, and six-panel double doors at the middle door; cases appear also to have been replaced with pilaster mouldings and corner blocks that are characteristic of the Greek Revival style popularized in the architectural pattern books by Asher Benjamin, notably those published after 1830, which presented details directly copied in many Nantucket buildings of the period. The north and south doors have sandstone sills, while the center doorway has a wood sill. This difference in materials may reflect the more regular, daily use of north and south doors by parishioners and is likely to have been added in 1840, since the original 1822 building contract specified that “the three outside Doors shall have good oak theshholds with iron on the horizontal part.”
Roof
The United Methodist Church retains its original hip roof from 1822-23 concealed beneath a pedimented gable roof that was added in 1840. From the initial planning for a Methodist meetinghouse in 1822, the committees charged with the task emphasized that “the roof is to be framed so as to admit of no sag to the beams nor the rafters.” As built, the roof was framed with massive king post trusses, the struts of which are splayed with descending angles as they move from the center of ridge line of the roof toward its hipped ends (east and west). Extra strength is provided to mortise-and-tenon joinery at the frame’s hewn timbers by iron angles that secure the bases of king posts and secondary posts to the trusses’ bottom chords. Rafters tails are also secured to the trusses’ bottom chords with iron straps. The heads of secondary posts are secured to rafters with iron straps, and iron straps span the heads of king posts to secure rafter heads.
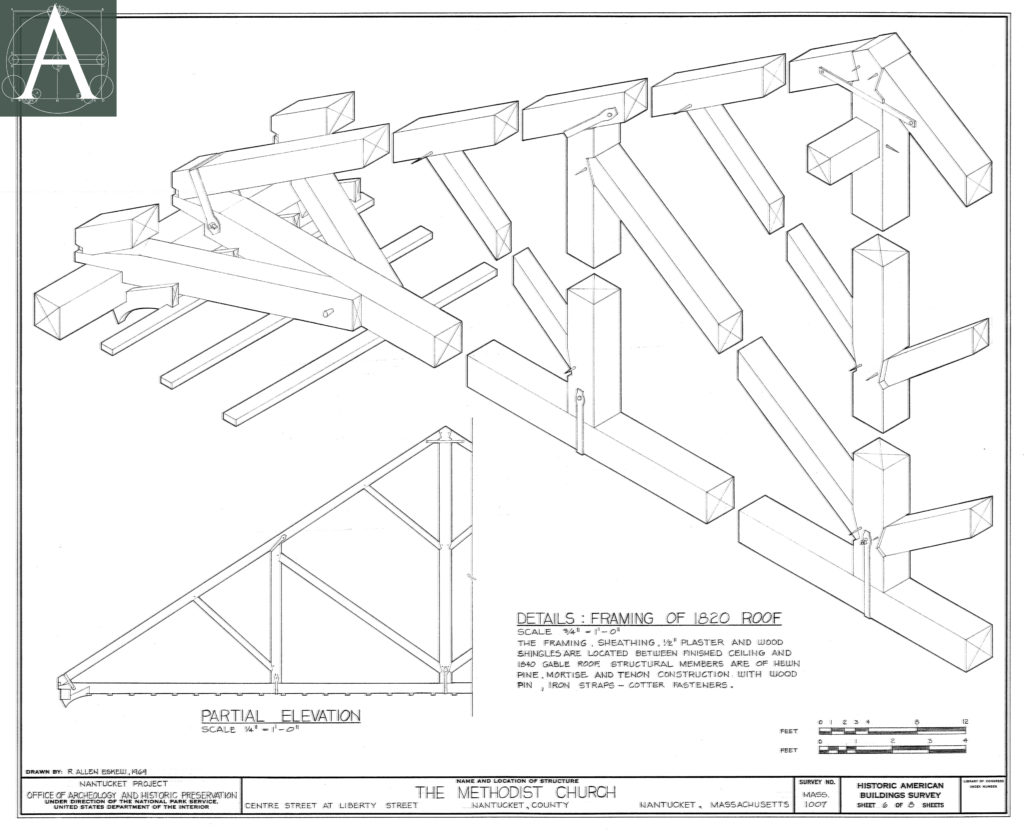
Measured drawing of original 1822 roof trusses showing king-post system, iron straps and large sizes of timbers used. [Historic American Buildings Survey: HABS MASS,10-NANT,74]
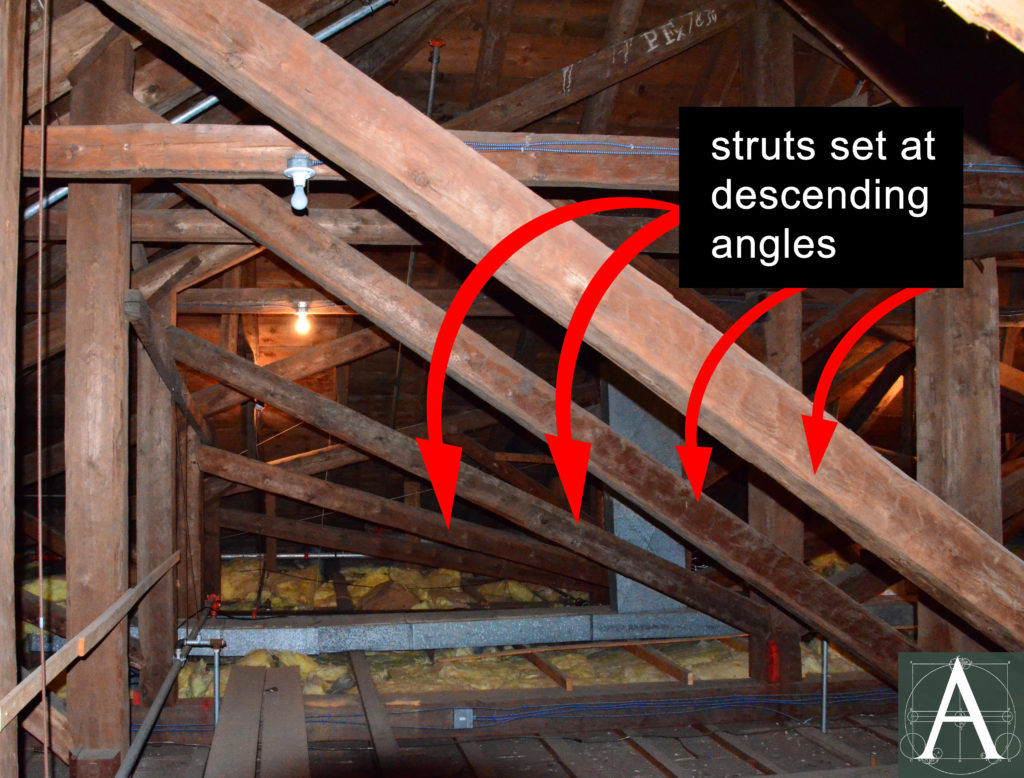
View of struts at roof trusses set at declining angles to accommodate the hipped end of the original 1822 roof.
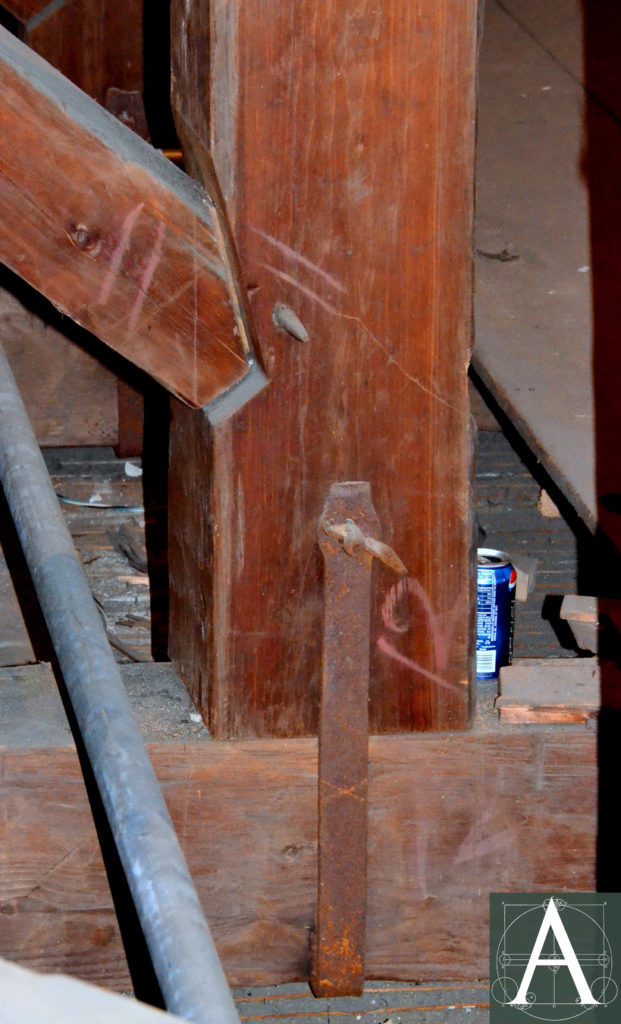
View of a typical junction between a secondary vertical post in the king-post truss, the haunch of a strut that is joined with a pinned mortise-and-tenon joint to the post, and the bottom chord with an iron strap to tie the post and chord securely together.
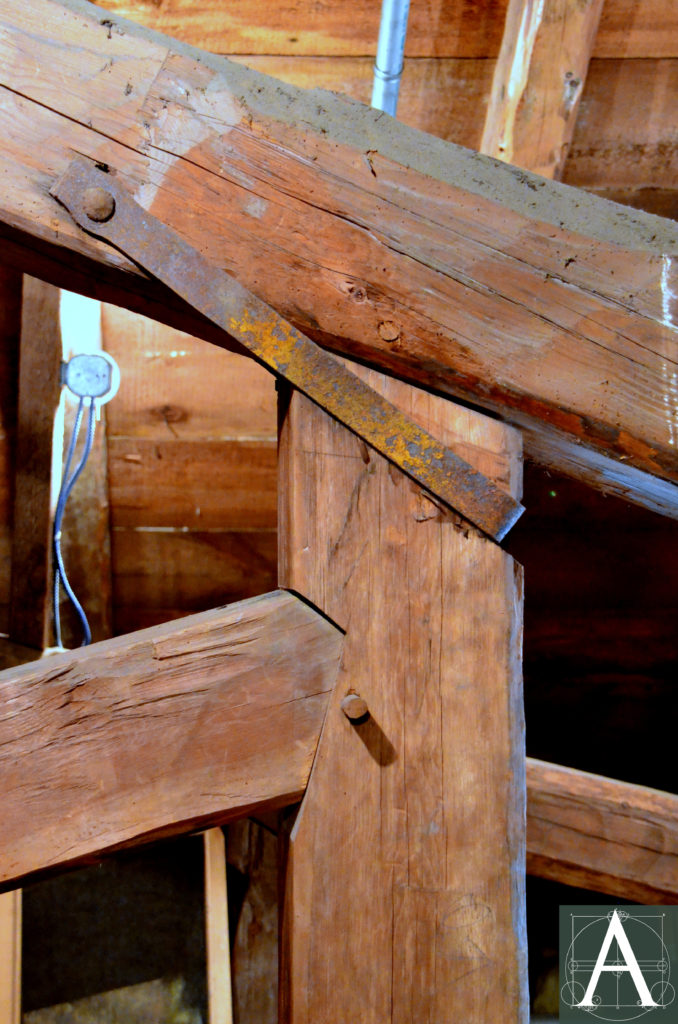
Close-up view of typical pegged mortise-and-tenon joinery and iron strap at secondary post of original 1822-23 roof truss.
The roof’s original covering is unique in New England, or, at least, unique in being the only currently documented example of wooden shingles laid on a ½” bed of lime mortar. The majority of this original roof remains intact beneath the 1840 roof that enclosed it. Ridges and lines left in the mortar make it clear that shingles were installed and nailed while the plaster was still fresh and uncured. While lime mortar (which is substantially the same as lime plaster) is known as a material into which roofing slates are bedded in the United Kingdom, and was advocated for use with slate by Edward Shaw in Operative Masonry (Boston: Marsh, Capen & Lyon, 1832, p. 32), documented examples in New England are rare; documented examples with wood shingles are currently unknown with the exception of the Methodist Meeting House. The purpose of this bedding is not clear. If it was intended to prolong the life of the roof, it failed. As early as 1836, roof repairs were needed. By April 1840, a committee that had been appointed to evaluate repairs reported “the roofs of the building need re-shingling, the gutters also need to be renewed.” (Methodist Church Minutes p. 65.)
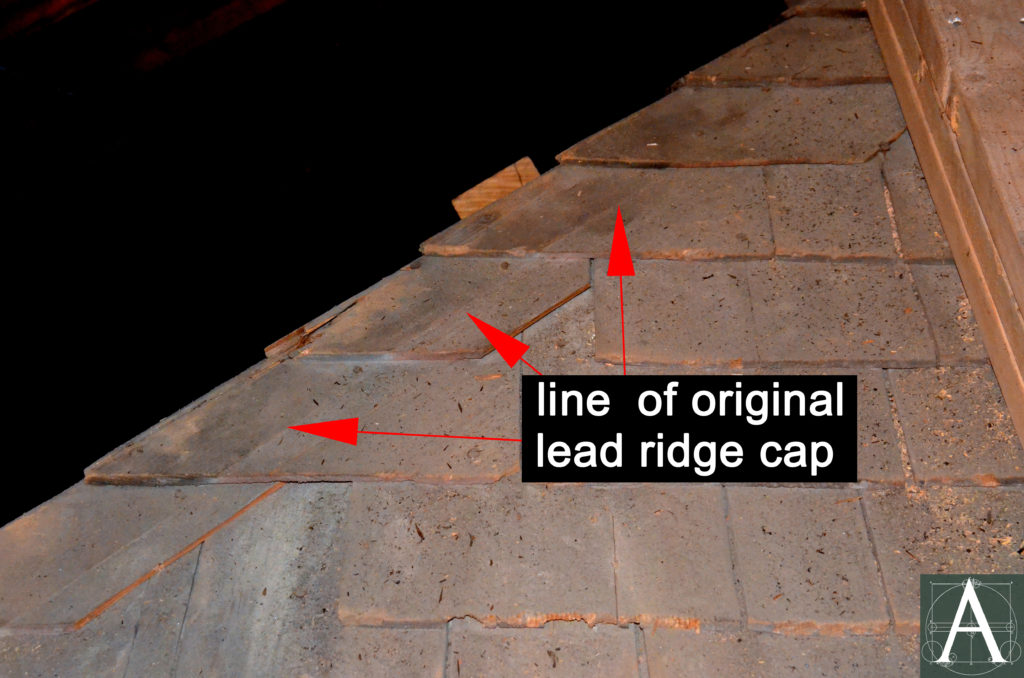
View of the original 1822-23 roof showing faint lines from original lead flashings that once covered the ridges and showing original shingles with bedding mortar visible at the bottom of the photograph.
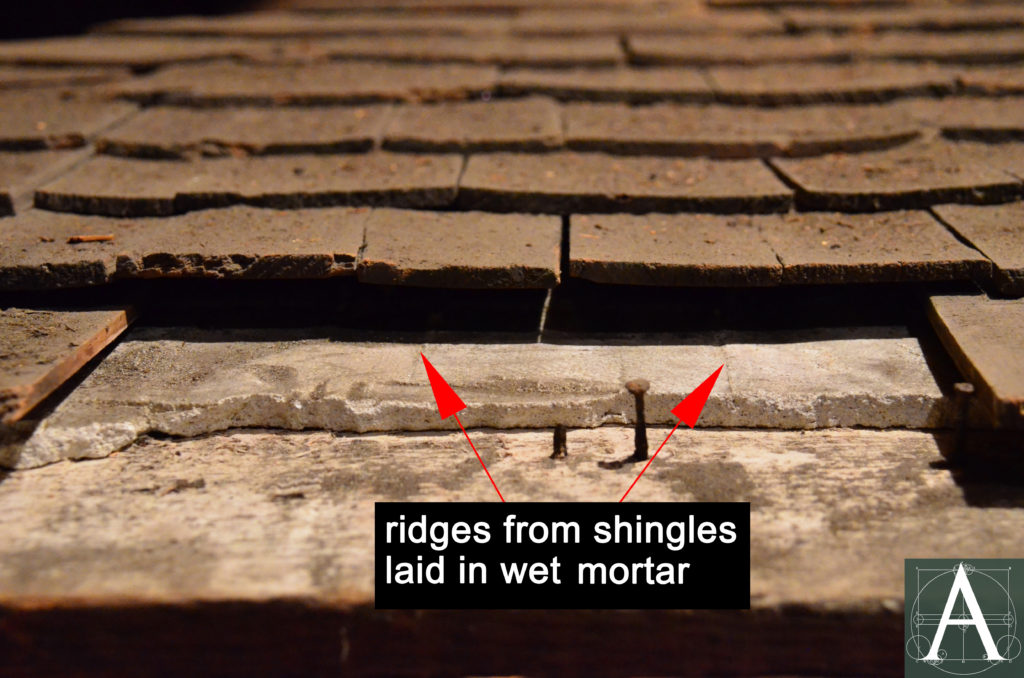
View of the original 1822-23 roof shingles showing original bedding mortar, hand-wrought nails and original shingles on which no traces of paint are discernible.
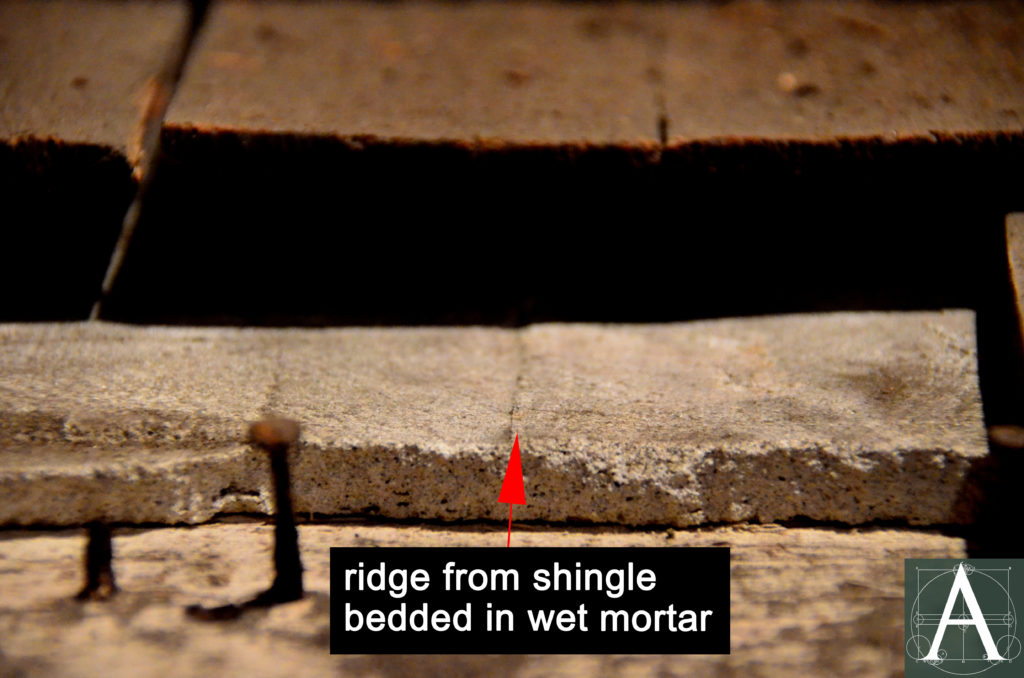
View of the original bedding mortar for shingles showing ridges left by the installation of shingles directly on fresh uncured mortar.
The idea of modernizing the building and its façade by adding a new roof seems to have developed quickly as an alternative to re-shingling. The new roof was constructed simply by placing a new spiked frame atop the old roof after stripping off lead flashings, presumably for melting down and reuse. On the building’s east elevation, the new roof was extended out beyond the old façade where it was made into a pediment finished with flush boarding and supported by monumental Ionic columns made of wood. As part of this alteration, a new wooden ladder was installed in the attic to provide exterior access through a roof hatch. The ladder is typical of many attic ladders of its period with side rails planed to hexagonal sections and joined together with simple mortises for rungs which were shaved to a roughly circular section.
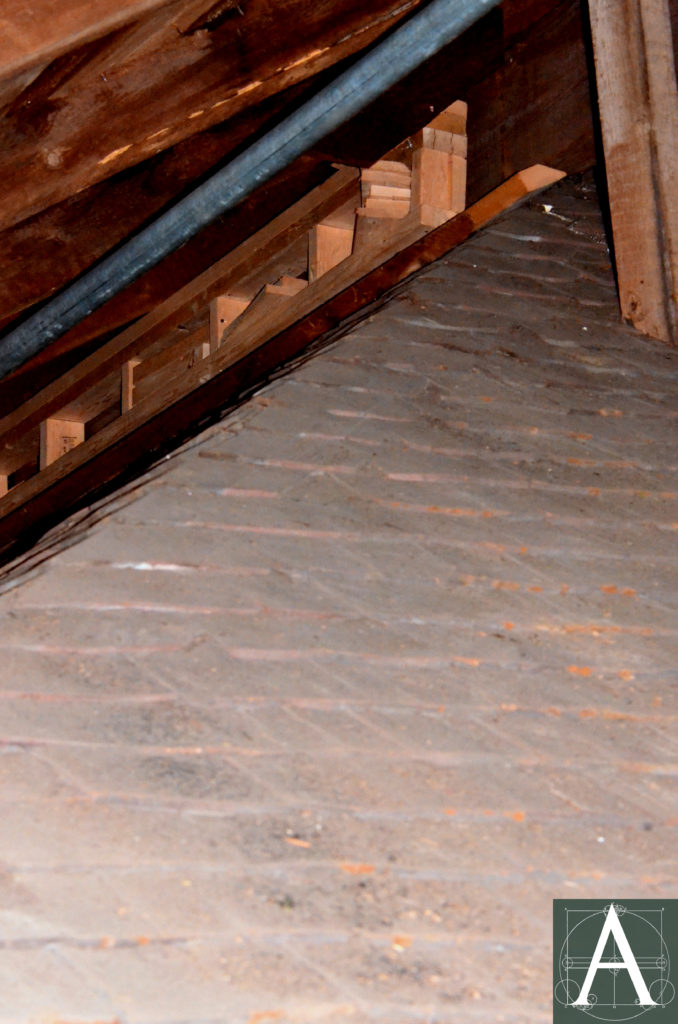
View of original 1822 roof with added framing at its ridge to support the gabled roof added in 1840.
Interior
As originally constructed, the Methodist Meeting House was a simple, characteristic meetinghouse with a nearly square floor plan, three entries at its east elevation, and two ranges of windows on side elevations (north and south) providing light to pews on the floor of the auditorium as well as those in the galleries supported on turned wooden posts that lined three sides of the two-storey space. The Historic American Buildings Survey reports that the interior was reversed around 1840 by the relocation of the pulpit from the east end of the auditorium to the west; however, such a change is not described in the Trustees’ Minutes for this period. In addition, it would have been rare to have had the pulpit located at the entry end of the auditorium, since the vast majority of meeting houses installed the pulpit high on the center of the auditorium’s back wall where it could be seen by all, including those entering.
Original interior finishes consisted of whitewashed plaster walls and ceilings set on accordion lath, cased timbers of the building’s frame that were painted to match other woodwork, and pews. The pulpit was elliptical in form and approached from a double staircase trimmed with a “Mahagina scrawl & rale to each stare case.” The exact appearance of this mahogany scroll and railing is not clear, but it may be that the base of each staircase descended to a bottom tread with a curved end, above which the railing curved in a spiral to a newel post.
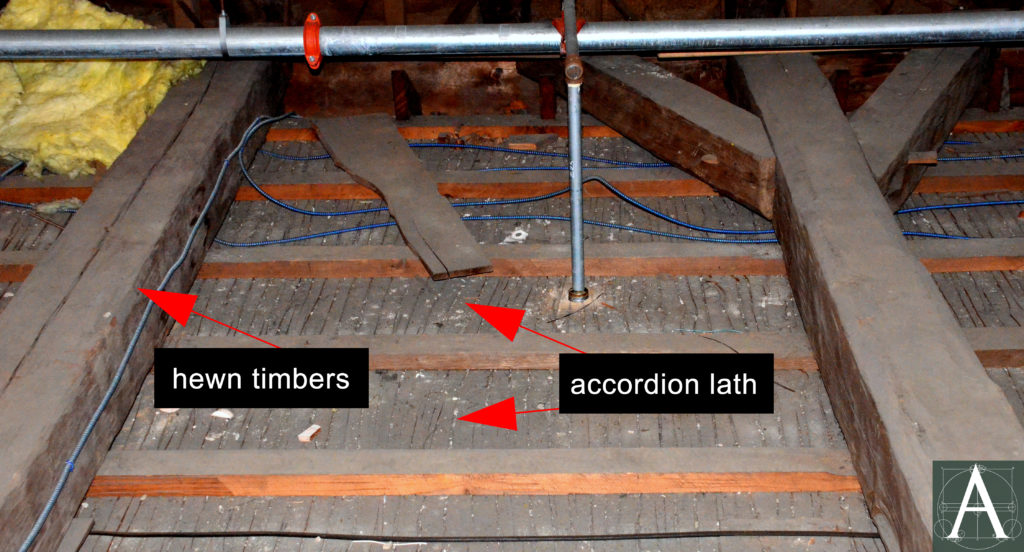
View from the attic of the back side of the original 1822-23 ceiling showing the accordion lath onto which lime plaster was pressed.
Contributor
Brian Pfeiffer, architectural historian
Sources
Historic American Buildings Survey. HABS MASS,10-NANT,74-.
Kaiser, Joan E. The Glass Industry in South Boston. Hanover, NH: University Press of New England, 2009.
Shaw, Edward. Operative Masonry (Boston: Marsh, Capen & Lyon, 1832), p. 32.
Nantucket Historical Association Collection 84, Book 19: Methodist Church Minutes: 1815-1906. Image C225 and Image P16011.

