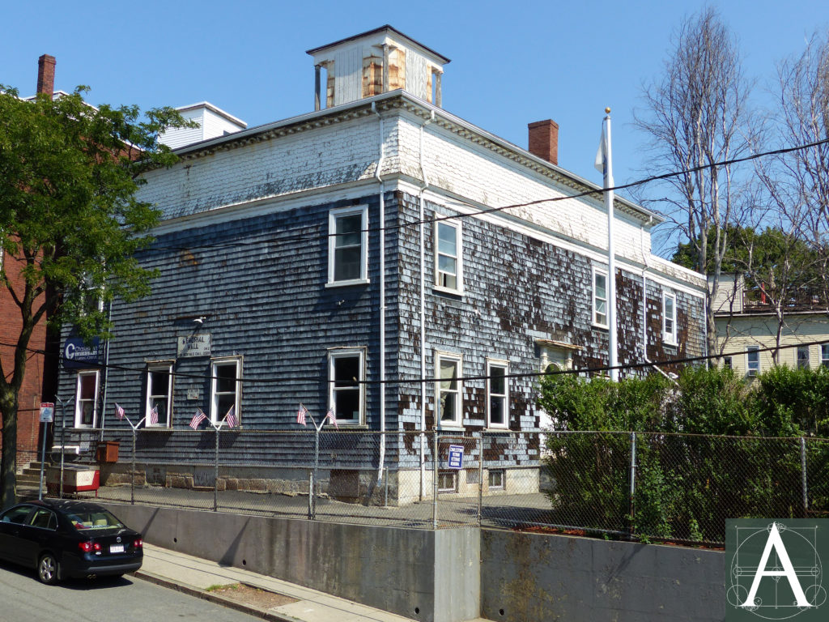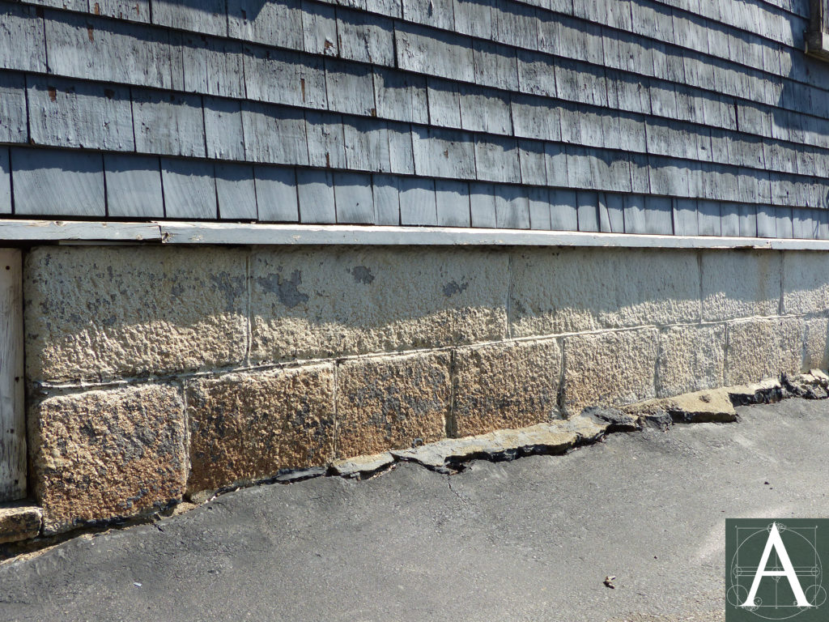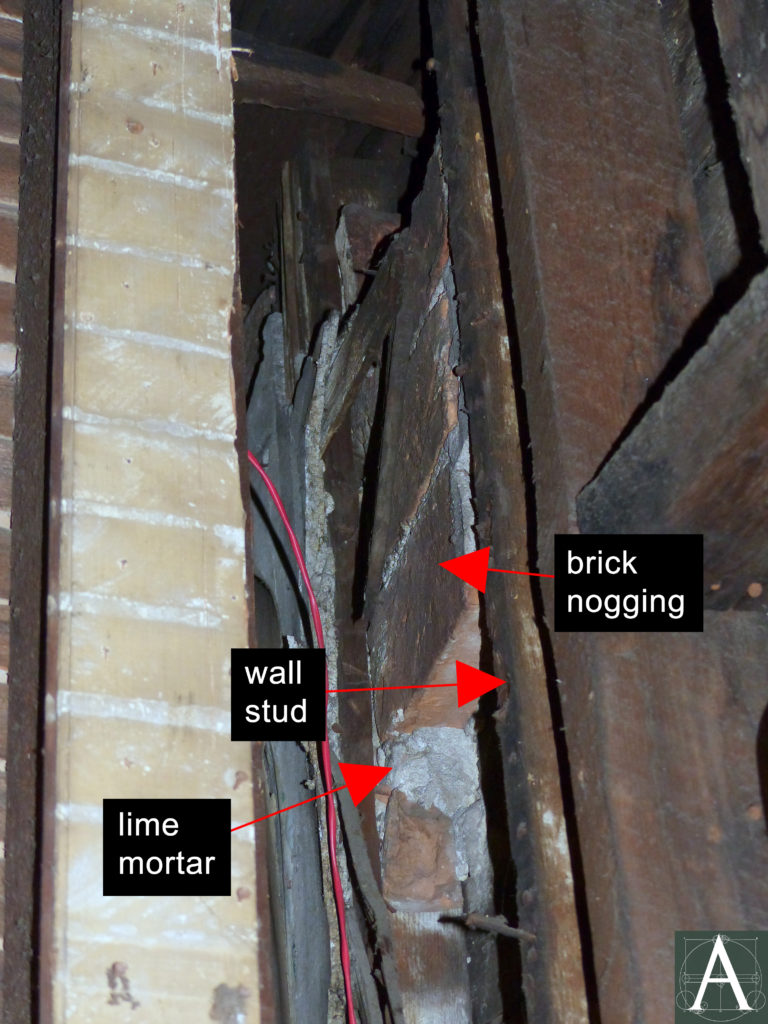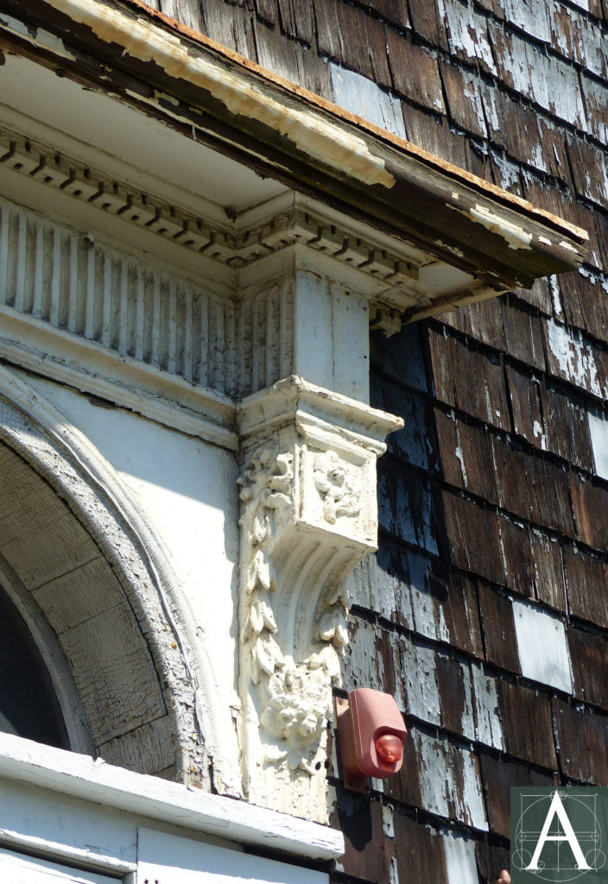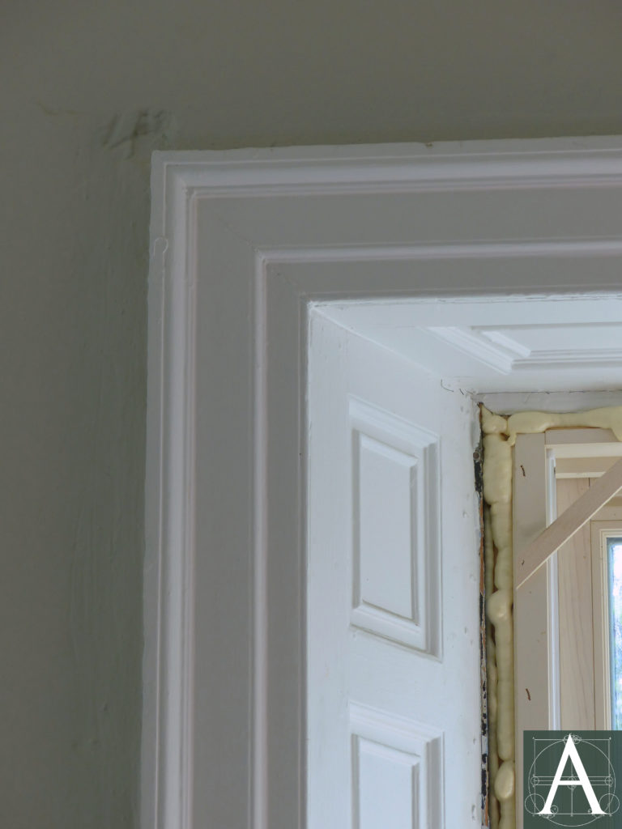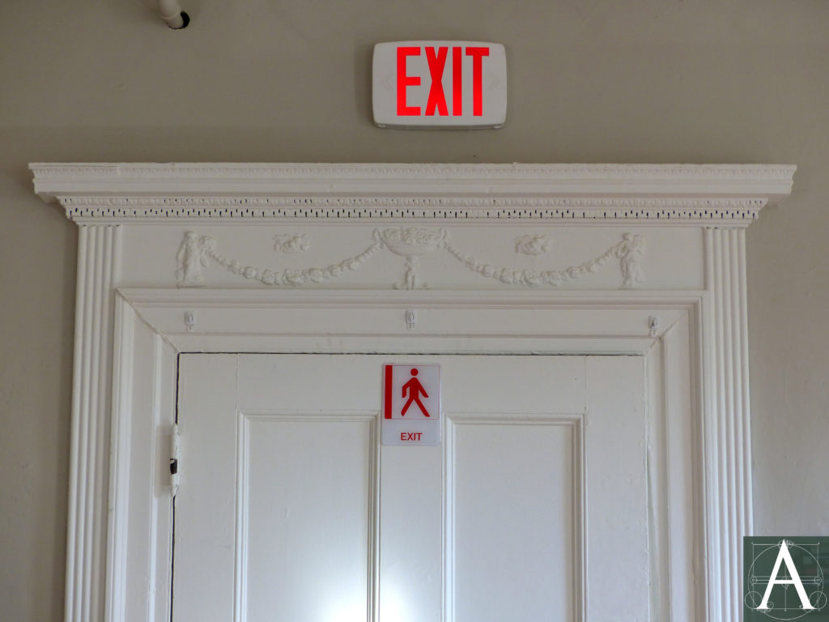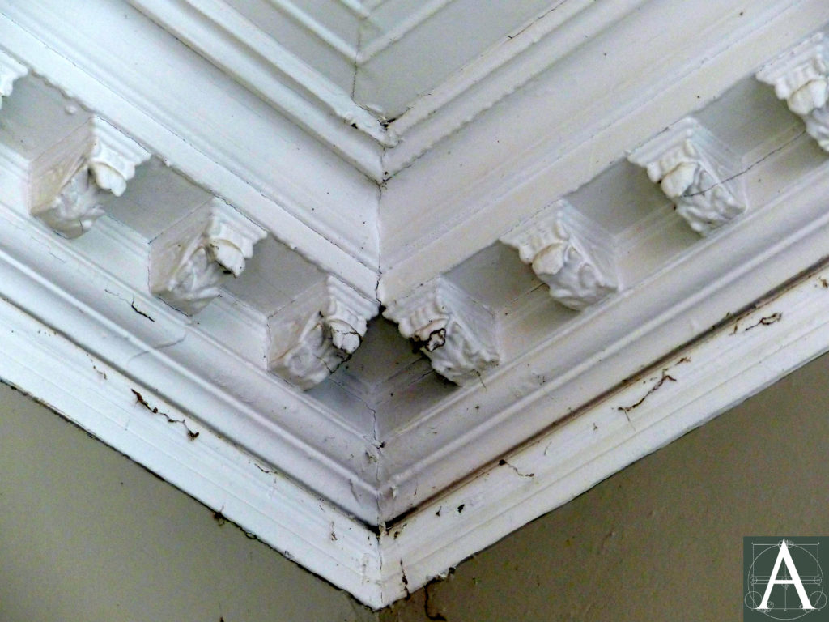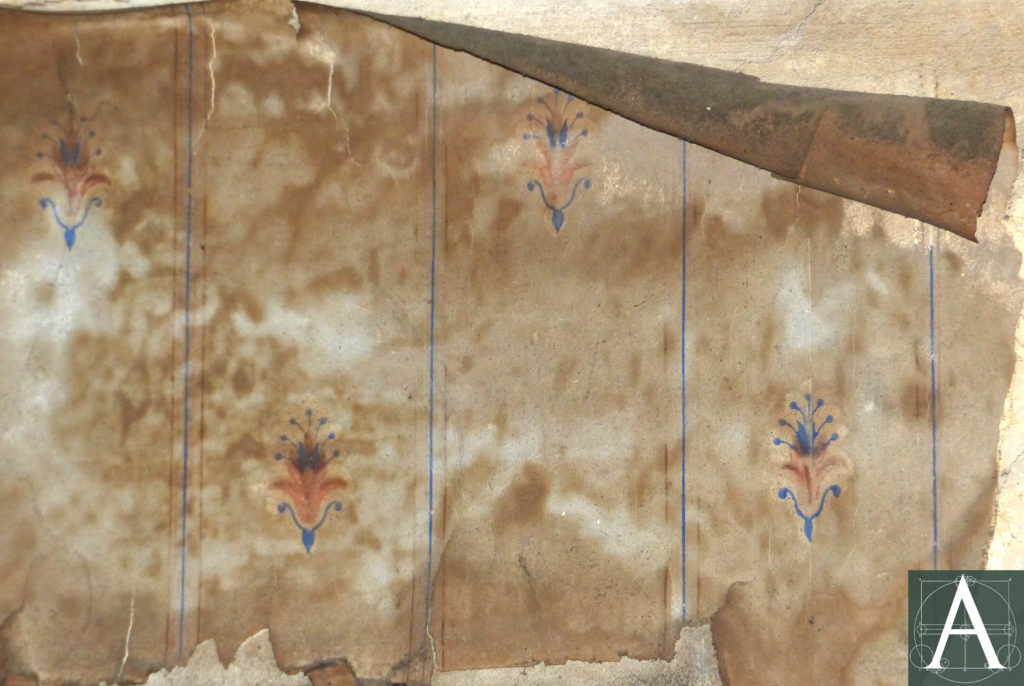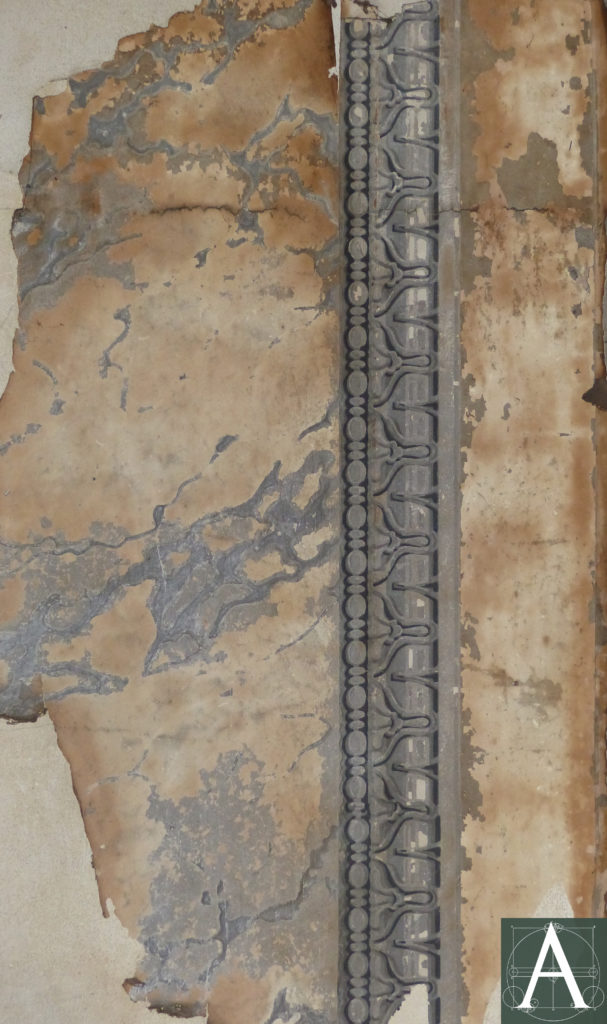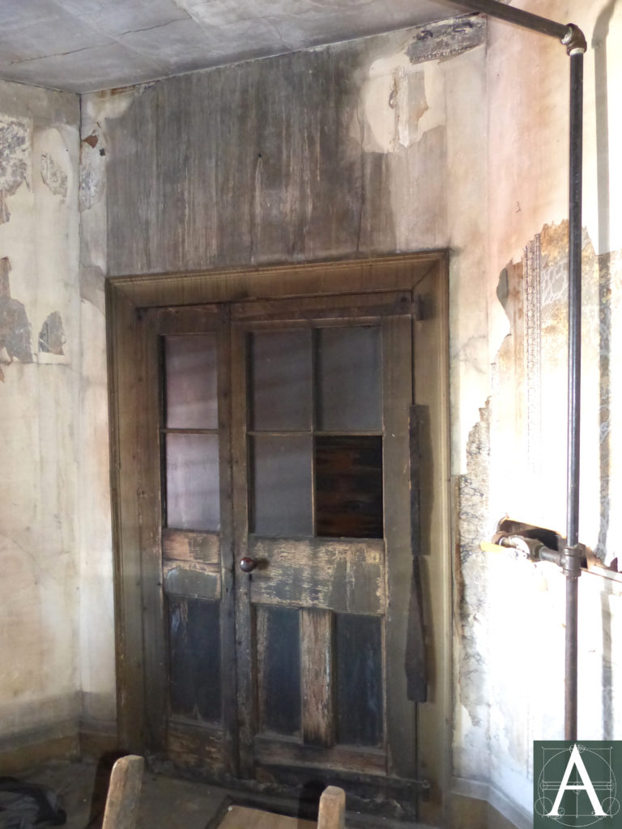Notable Elements
- Cupola (Belvedere) with marbled wallpaper (ca.1840-60) [Interior]
- High-style Federal Period composition ornament interior & exterior ornaments and finishes [Interior & Exterior]
- Brick nogging between studs of exterior walls [Frame]
- Hammered granite foundation facings [Foundation]
- Roof & cupola raised 6’-3” [Roof]
History
Memorial Hall (Abraham Lincoln Post #11, G.A.R.) was initially constructed in 1791 as a residence for Samuel Dexter (1761-1816), an attorney and Congressman. The house’s high-style Federal period details and its large scale reflect Dexter’s prominence and advanced architectural taste of his era. A 1781 graduate of Harvard, Dexter served as a Representative in the U.S. House of Representatives (1793-1795) and in the U.S. Senate (1799-1800) from which he resigned to serve in the Presidential Cabinet of John Adams.
Located at the periphery of the built-up portion of Charlestown, the Dexter House occupied extensive grounds and was laid out as a country villa with landscaped grounds, greenhouse and notable plantings that reflected the horticultural interests of its several owners during the first three-quarters of the nineteenth century.
In 1887, the last private owner of the property, Rhodes Lockwood, Jr, sold the property to the Abraham Lincoln Post 11 of the Grand Army of the Republic which converted it to a social club house and meeting hall. On September 6, 1887, Abraham Lincoln Post 11 awarded a contract in the amount of $14,575.75 to George Morrill to renovate the house and install a meeting hall at its second storey. Work included cutting the original hip roof framing free from the structure and raising it 6’-3” as well as removing. At the same time, all second-storey partitions were removed to create a meeting hall that occupied the entirety of the house’s second storey (50’ x 45’). The building remains in the ownership of the Abraham Lincoln Post 11.
Date
1791; 1887-88
Builder/Architect
unknown
Building Type
Single-family residence (1791); meeting hall & social club (1888 to present)
Foundation
The original portions of the house stand on a foundation of stone rubble laid in lime mortar. The façade and west elevation were faced with hammered granite ashlar, a material that became popular for high-style houses in the last decade of the eighteenth century. Used frugally for show on the formal faces of the building, the granite ashlar rises three courses above the rubble foundation at the façade and for the southernmost five feet of the west elevation; the remainder of the west elevation has only two courses of granite ashlar indicating that original grade level increased by approximately one foot on this elevation. The ashlar is pointed with a ribbon joint that appears to date from the 1887-88 conversion of the house to a social club.
The east wing was added in 1887-88 and stands on a foundation of pressed red brick that encloses a crawl space.
Frame
The main block of the house is of timber-frame construction with brick nogging set between its studs. As originally constructed, the house stood two storeys high and was enclosed by a hip roof with a cupola (belvedere) centered on it. In 1887-88, the roof frame and plates were cut free from their posts and jacked up 6’-3” to the present roof height. At the same time, internal room partitions and framing were removed from the second storey to open up the floor to serve as meeting hall (approximately 46’ x 43’). Structural posts were added in alignment with the posts of the original frame and a series of trusses with iron tension rods were added to support the roof and distribute its weight to the perimeter walls in order to create a clear span for the meeting hall.
Exterior
As originally constructed, the Dexter House was a high-style example of Federal-style architecture. The building’s large footprint (50’ x 45’), symmetrical center-entry façade, hip roof, cupola/belvedere, large windows (39” x 69”), hammered granite foundation, and ornamental woodwork are characteristic of the finest houses of its era. Surviving exterior elements include the main entry with its festooned consoles, reeded frieze and Greek-fret bed moulding. In addition, the house’s original modillioned cornice remains in position at the eaves.
In 1887, the exterior was modified in several ways. The additional wall height created by raising the roof was shingled and finished with a flared base at the former position of the eaves. Although fewer windows were needed for the second-storey meeting hall, all window frames were left in position; those that were not needed were walled over on the interior and their exteriors left as blind windows with louvered blinds closed across them. By this method, the symmetry of the original façade was retained. Subsequent removal of these blind windows has created a random asymmetry that represents neither the 1791 or 1888 appearance of the building.
Roof
Although in a position 6’-3” higher than its original elevation, the hip roof retains its original timber-frame as well as supplementary framing added in 1887-88. Centered on the roof is a cupola (belvedere) that appears to be original to the 1791 house, although its flat-seam metal cladding probably is a later alteration, perhaps made while the house was still in residential use (1860-86), but certainly by 1887-88.
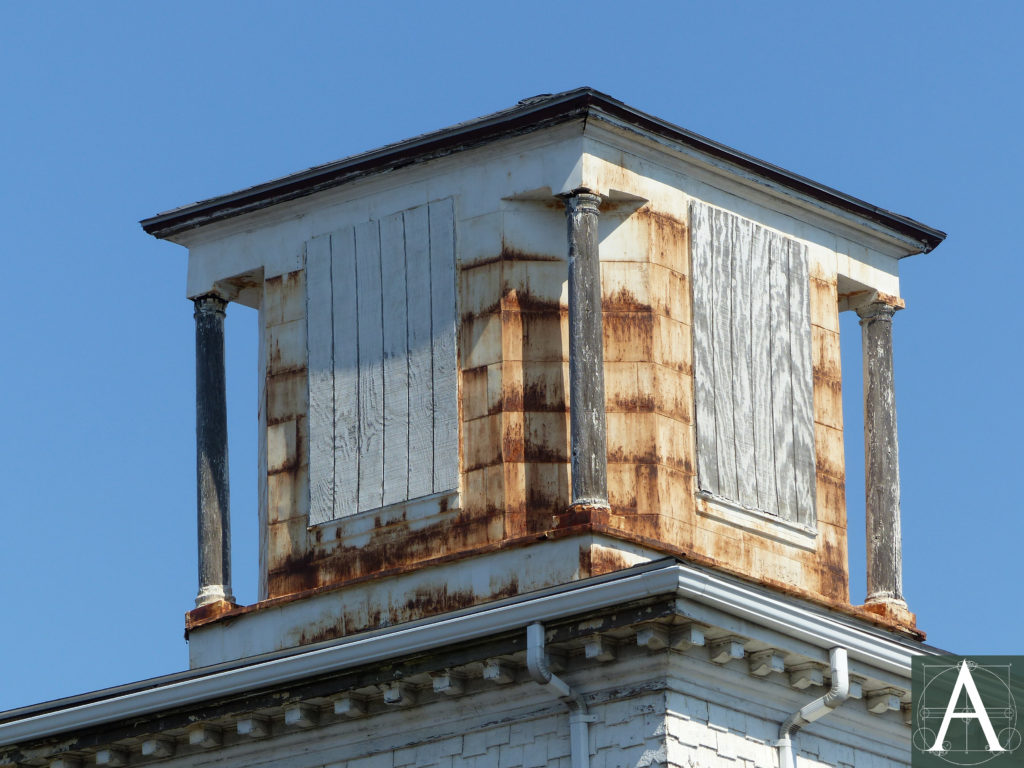
view of cupola with original corner columns and added metal cladding; original modillioned cornice of the roof visible at bottom of photograph
The two chimneys that rise on the east side of the roof stand in original positions that were matched by chimneys in symmetrically opposite positions on the west side of the roof. These chimneys were extended in 1887-88 but retain portions of their original caps within the present attic; original chimney caps are plastered, perhaps to seal them within the attic in 1887-88, although it is possible that part of the plaster is an original treatment both within the attic and on those portions that were once exposed to the weather.
Interior
The first storey and cupola/belvedere retain fine Federal style and mid-nineteenth century finishes. Room sizes (19’ x 21’) and ceiling heights (10’-10”) are representative of the most expensive buildings of the era, as are the decorative fittings. Walls were originally furred out to a depth of 10” to allow the creation of splayed window embrasures and paneled casement shutters, which survive in the southwest and southeast parlors.
Door cases at the entry entry and southwest parlor retain original decorated friezes with neo-classical composition ornaments. In addition, the entry hall retains its original modillioned cornice while the southwest parlor retains an unusually fine modillioned cornice with acanthus consoles.
Cupola (Belvedere) – As originally constructed, the cupola was approached through a low, rectangular room within the volume of the hip roof. From this room, a steep staircase provided access to the cupola. When the roof was raised in 1887-88, the lower walls of the attic room were destroyed; however, the upper sections were left in position at the north side of the former room. These sections preserve wallpaper that pre-dates 1887-88 and shows that the room was once fully finished.
The cupola retains nearly all of its mid-nineteenth century finishes as well as woodwork that may be original to 1791. Walls are covered with marbled wallpaper trimmed with borders of tongue-and-dart bandings to create wall panels.
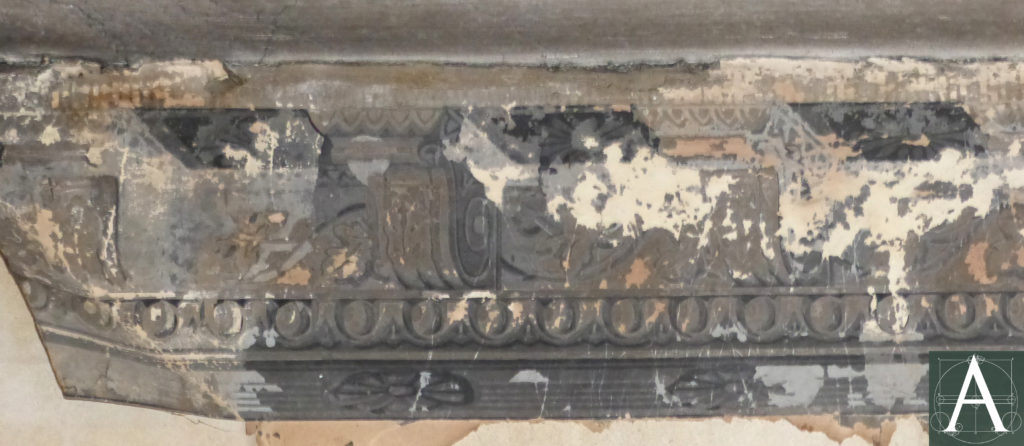
wallpaper border in the form of a classical cornice (ca. 1840-60) with acanthus modillions, decorated frieze, and egg-and-dart bandings at the cupola
The south, west and north walls of the cupola each retain a single window opening (6/6 sash blocked), while the east wall has a paneled door hung on strap hinges of hand-wrought iron (ca. 1791-1820). Door panels are beaded in a manner that may date from the late eighteenth or early nineteenth century. This door presumably once led to a deck or some sort of platform. Photographic evidence of this platform has not been found to date, nor has the roof sheathing been examined to determine the scale and location of the deck.
Contributor
Brian Pfeiffer, architectural historian
Sources
Abraham Lincoln Post 11 of the G.A.R.: http://www.abrahamlincolnpost11.com/index.html
Massachusetts Historical Commission Inventory Form: http://mhc-macris.net/Details.aspx?MhcId=BOS.4505
Wikipedia: Samuel Dexter. https://en.wikipedia.org/wiki/Samuel_Dexter
Zuffante, Joseph. The Samuel Dexter House. Unpublished pamphlet. 2016.

