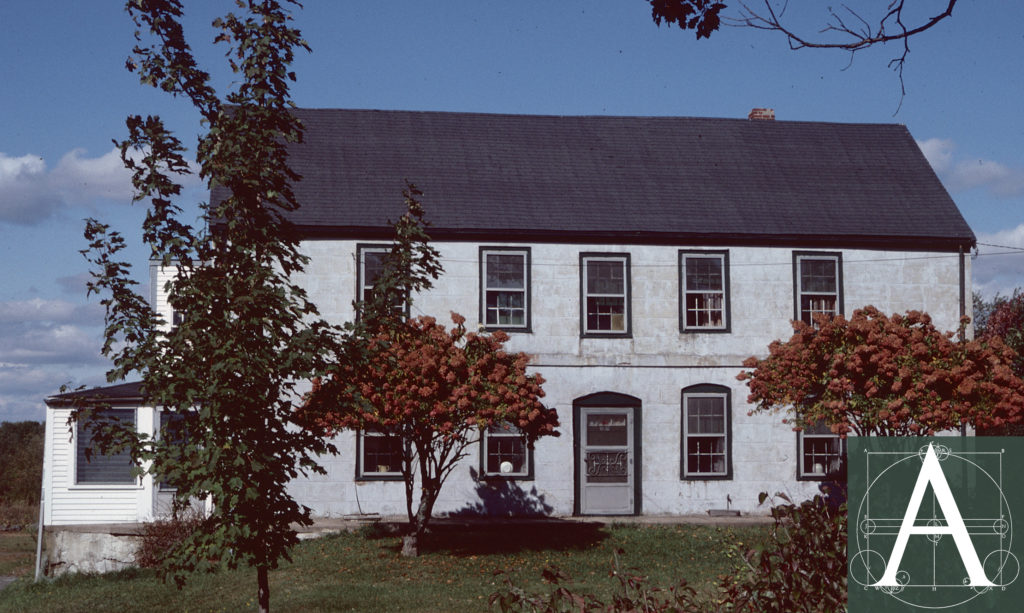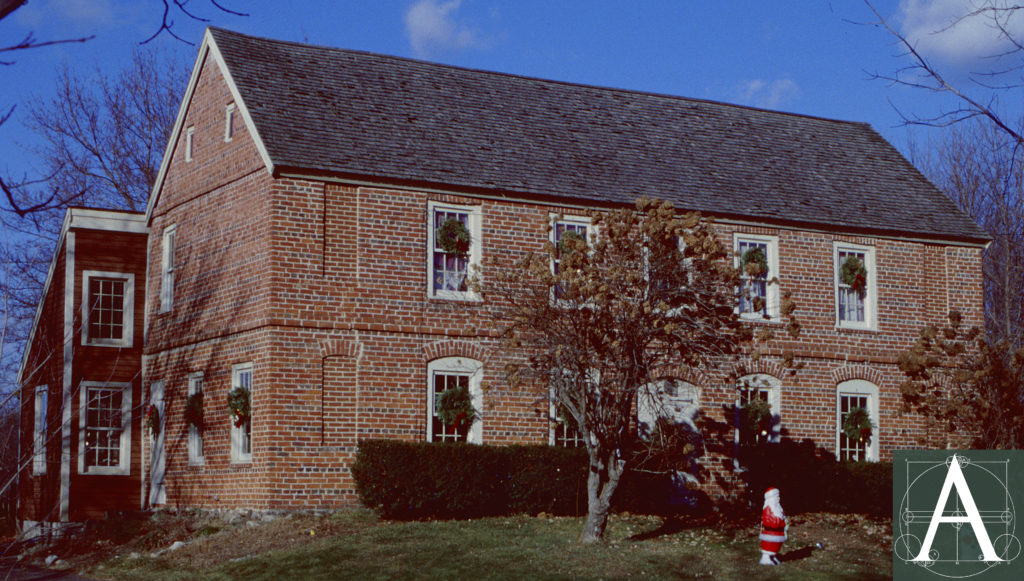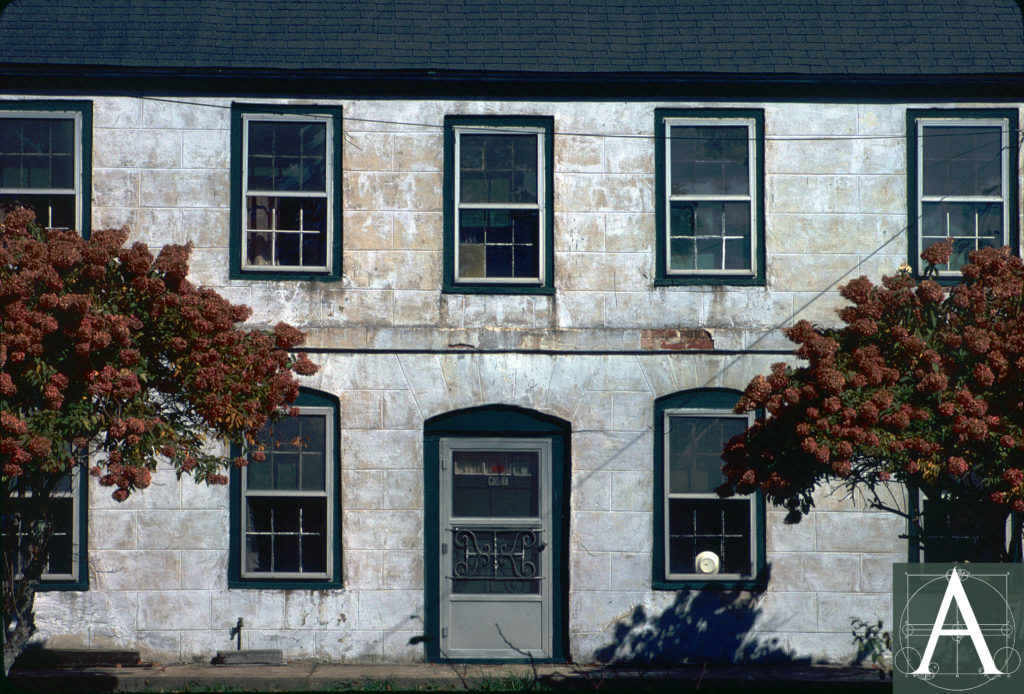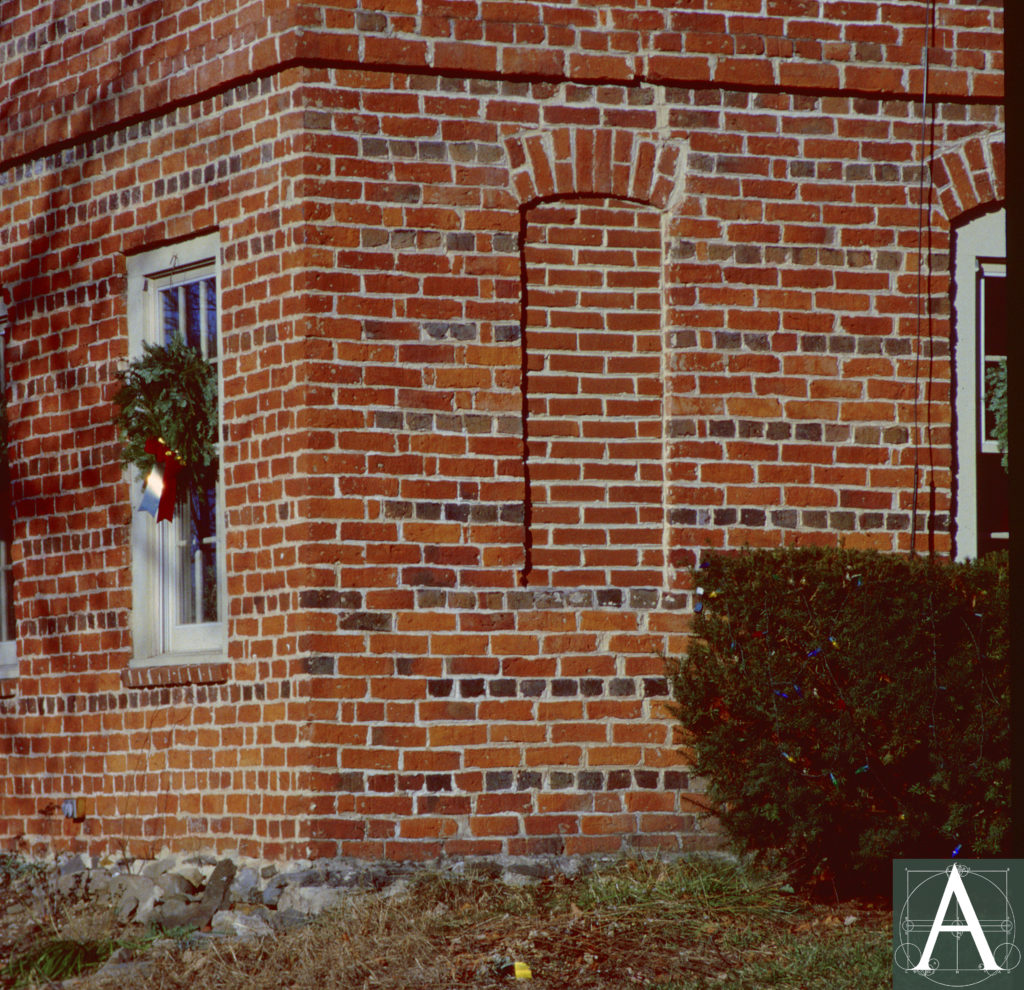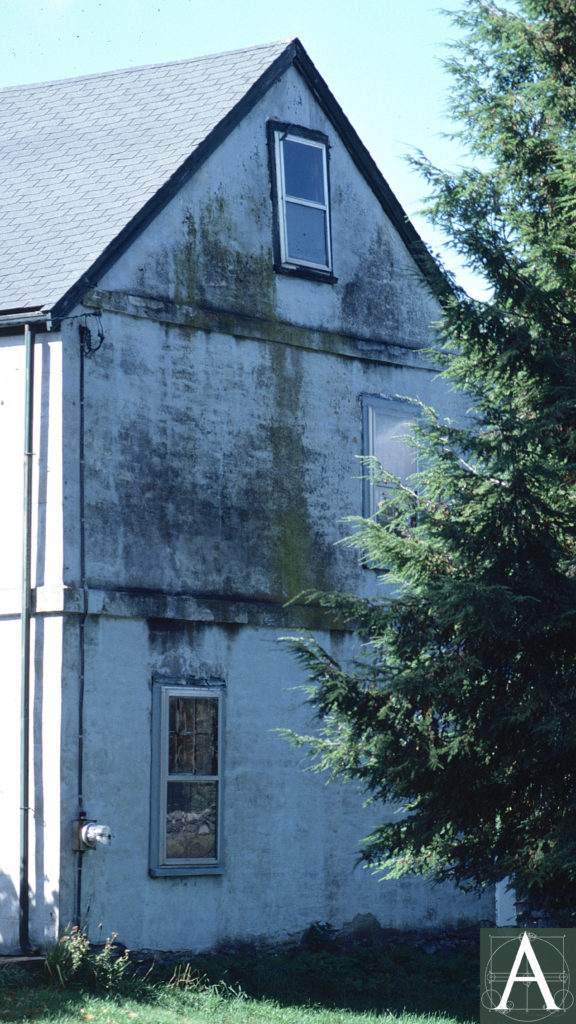Notable Elements
History
The Samuel Chase House is one of six brick houses built in the towns of Newbury and Haverhill in the early eighteenth century. Mistakenly identified as “garrison houses” in local folklore, these buildings were architecturally ambitious houses in an era when brick construction was rare in New England. The house was constructed for Samuel Chase (1690-1743), a farmer and housewright, presumably at the time of his second marriage in 1713. Local tradition reports that Chase fired bricks for the house in his own yard. The practice of firing bricks as close as possible to the building site would have been common in the pre-industrial era, especially for sites that were not easily reached by water transport. The house has been substantially modified in several subsequent periods of construction and restoration. [See Building Type, below]
Builder/Architect
Unknown
Date
1713; late 18th/early 19th century (?); 1985
Building Type
Single-family house – As initially constructed, the Chase House more closely resembled the Peaslee Garrison House (ca. 1707-14) and the Hazen Garrison House (ca. 1700), both of which stand on the opposite bank of the Merrimack River, in Haverhill, Massachusetts.
The original main block of the Chase House was a single-room deep with a center hall, flanked by one room on either side at both storeys. Single chimneys rose at the center of each gable end to provide fireplaces to first- and second-storey rooms. The façade (south elevation) has a distinctive layout found in ambitious buildings of the period, namely, a center entry flanked on each side at the first storey by two normal-width windows and by one narrow window (now blocked) at each end of the elevation, set in alignment with the original gable-end chimneys and fireboxes; the same arrangement exists at the second storey with the exception that the center position is occupied by a normal-width window set slightly lower than other windows at this storey. The narrow windows at the ends of the wall match details seen in the Clark-Frankland House (ca. 1713 – Boston, Massachusetts – demolished 1830s), the Hazen Garrison House (ca. 1700 – Haverhill, Massachusetts) and Massachusetts Hall (1719-20 – Harvard University, Cambridge, Massachusetts) where narrow windows in front of chimneys toward the center of the building served to provide light to small studies created by angled walls built from the chimney-breasts to the outer walls. Known as “cabins.” “studies” and “closets,” such rooms are mentioned in inventories and survive in some buildings, such as the MacPhaedris-Warner House (ca. 1716 – Portsmouth, New Hampshire) where light is provided to closets at the building’s southwest corner from windows in the gable end-wall.
Foundation
Rubble stone changing to brick at grade
Frame
Unknown
Exterior
The Chase House’s masonry is laid up in common bond of three rows of stretchers to each row of headers. Belt-courses exist at the facade and gable ends; they are laid up variously with one course of stretchers laid with their bedding faces forward and one row of headers and with two rows of stretchers laid with their bedding faces forward, an arrangement that resembles belt-courses at the rear elevation of the Jonathan Wade House (1683-89 – Medford, Massachusetts) and that seems likely to have been intended to be concealed beneath a unifying coating or color wash. Similar to the seventeenth-century elevation of the Wade House, first-storey window heads are made up of segmental arches, while second-storey windows have flat-arches made up of headers, perhaps a later alteration to accommodate double-hung sash. It seems likely that gable ends were originally blank, with the possible exception of two small, rectangular lights at the attic of the west gable.
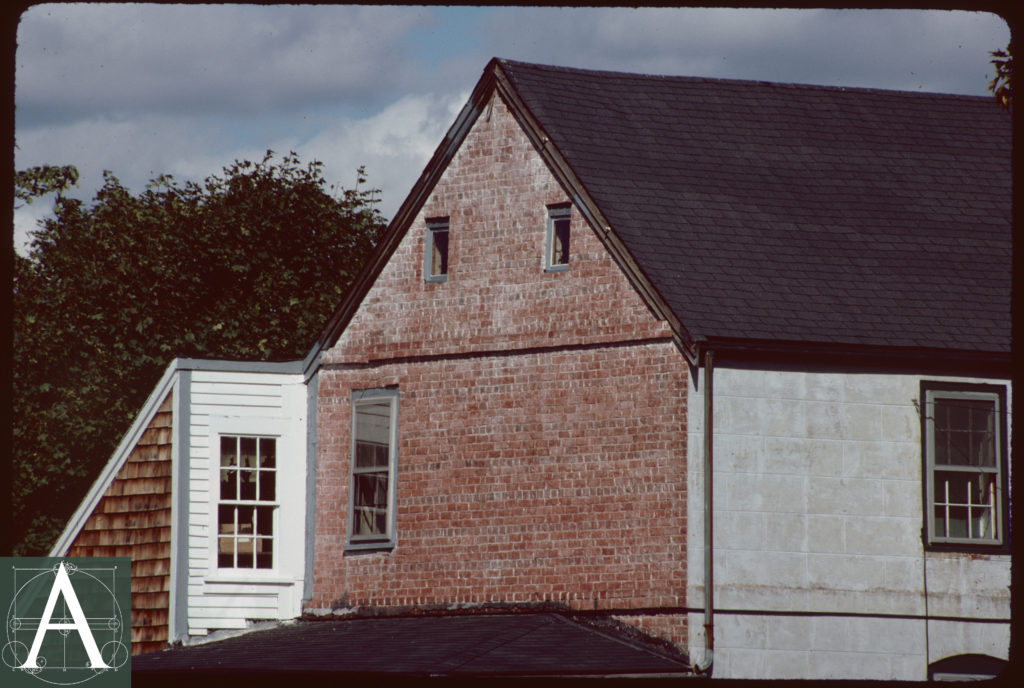
Samuel Chase House – west elevation showing belt-courses and possible original attic window openings at gable
The symmetrical arrangement of the house’s facade and its fenestration are distinctive features of a relatively small number of architecturally ambitious buildings of the period. [see Building Type, above]
The Chase House was modified, perhaps between 1790 and 1820, by the removal of its original chimneys and their replacement with paired chimneys on the house’s rear (north) wall, an arrangement that was popular during the Federal period. It is possible that narrow windows on the façade were blocked at this time and a layer of scored render applied. The age of this render was not documented before its removal in 1985; however, its naïve scoring to resemble over-sized gauged flat arches at window heads would be consistent with an eighteenth- or early nineteenth-century date of installation. It is probable that the house, like so many others of its period, was originally coated with a traditional masonry finish such as limewash, paint or render to protect its soft-fired bricks.
Roof
Unknown
Interior
Unknown
Contributor
Brian Pfeiffer, architectural historian
Sources
Benes, Peter. Old-Town and The Waterside. Newburyport, MA: Historical Society of Old Newbury, 1986.
Massachusetts Historical Commission: National Register Nomination http://mhc-macris.net/Details.aspx?MhcId=WNB.49

