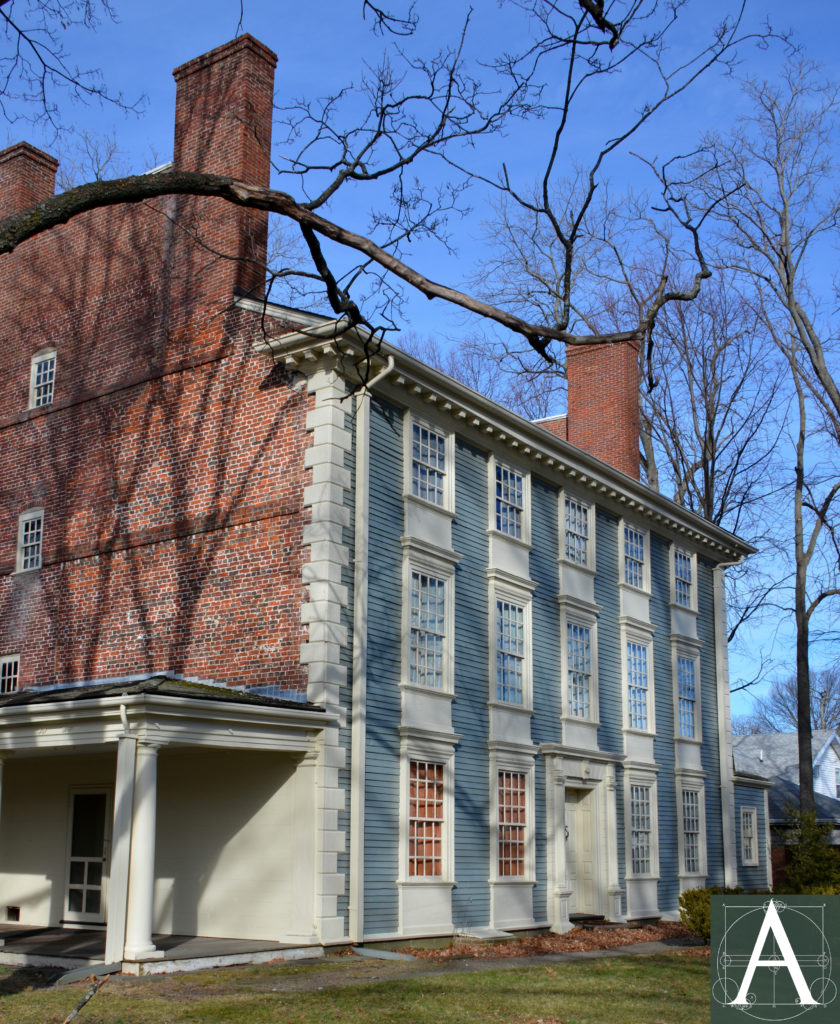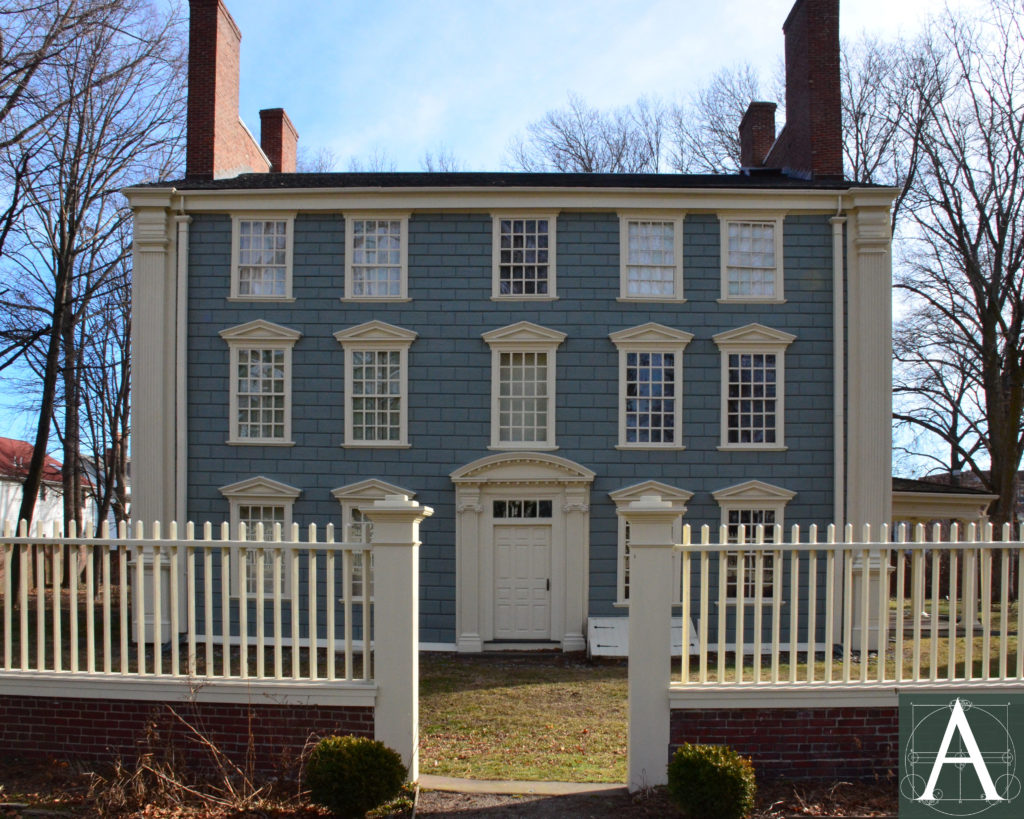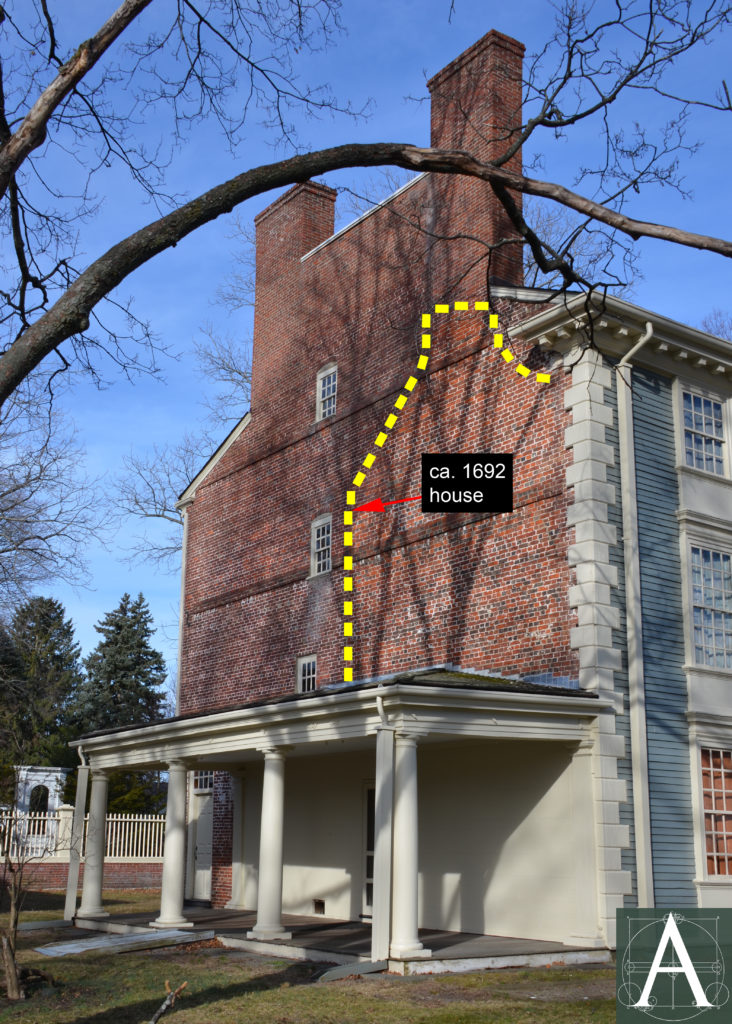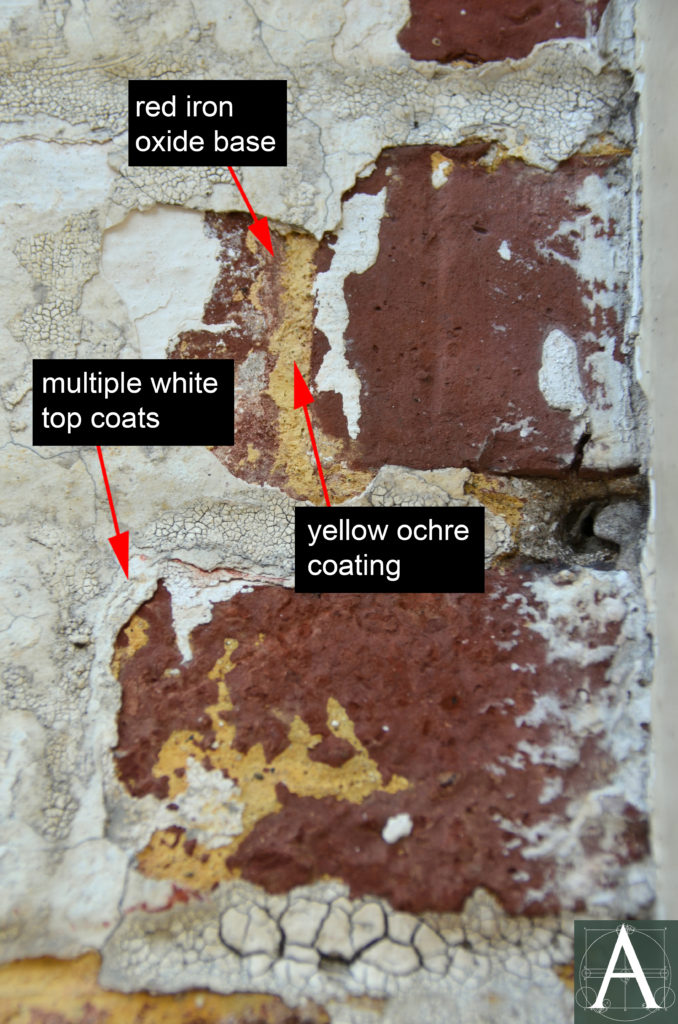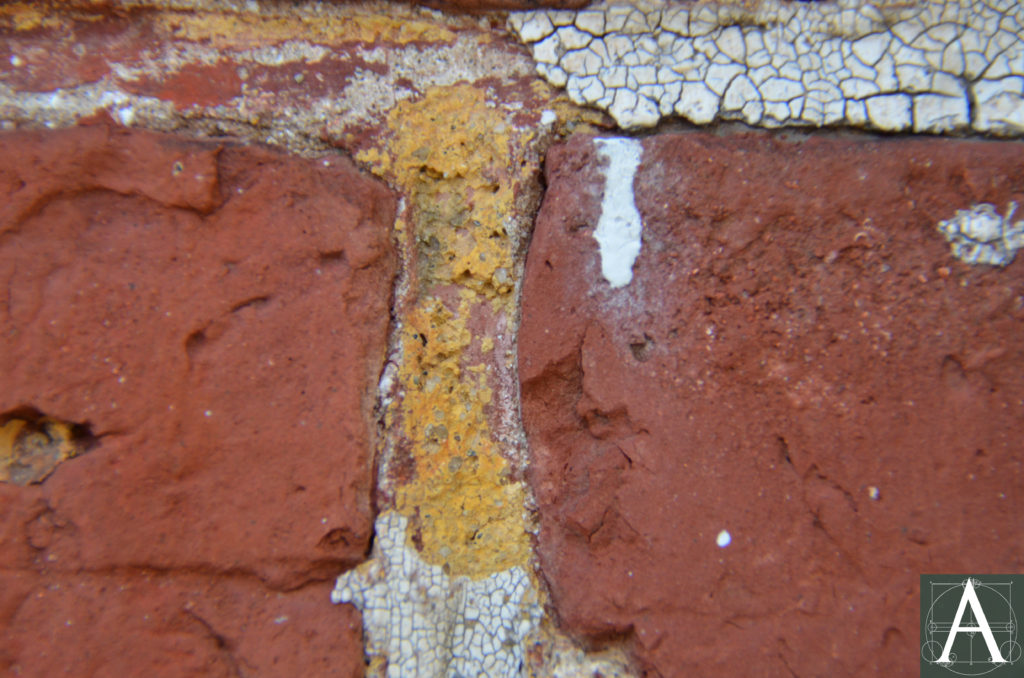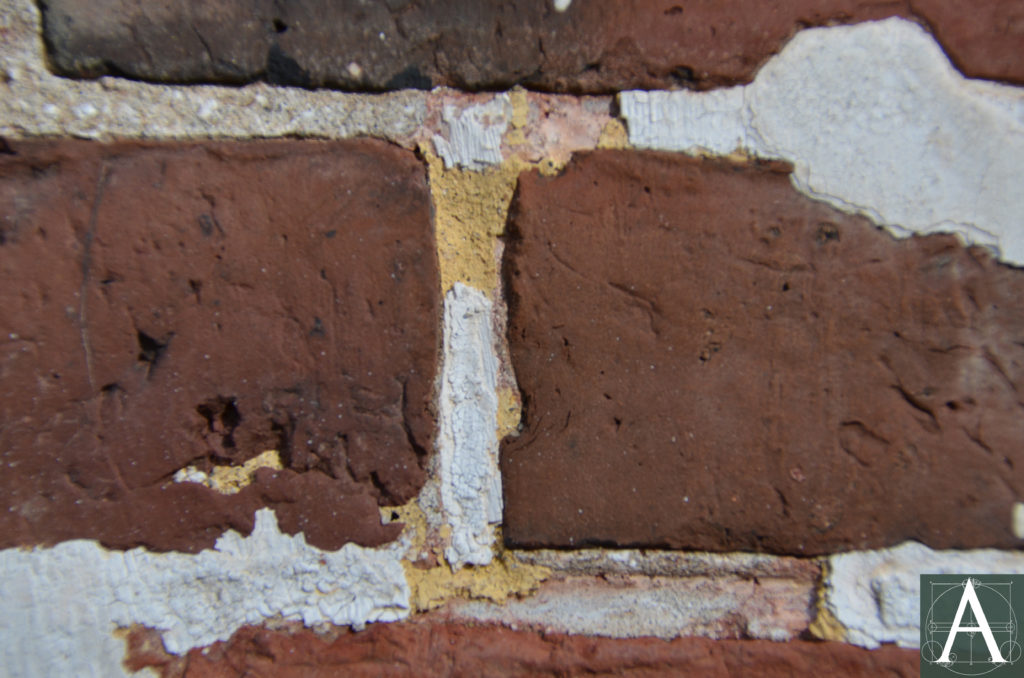Notable Elements
- early masonry ca. 1692 & 1747-50 [Exterior]
- evidence of early masonry coatings and color [Exterior]
- regionally notable example of high-style Georgian architecture [Exterior]
- rare surviving country seat and history of slavery in New England [History]
History
The Usher-Royall House served as a country seat and center of a large agricultural property from 1631 when Governor John Winthrop received nearly one square mile of land straddling the modern town boundaries of Somerville and Medford, Massachusetts. In 1677, Winthrop’s heir sold the property to Elizabeth Lidgett, widow of Peter Lidgett, whose son, Charles, was associated with the highly unpopular administration of the Royal Governor, Edmund Andros, in the late 1680s. In the 1690s, the property came into the possession of Charles Lidgett’s brother-in-law, John Usher, who also served in the administration of Edmund Andros and later as Lieutenant Governor of the Province of New Hampshire. Various traditions suggest that Usher remodeled an existing brick house on the property; others indicate that he built the eastern half of the present house in 1692.
Following the Lidgett-Usher family ownership of the property, it was sold with 500 acres in 1731 or 1732 to Colonel Isaac Royall, a wealthy planter from Antigua, who remodeled the existing house and is believed to have constructed separate slave quarters for the 27 slaves he brought with him from Antigua. Royall is believed to have raised the eave height of the original house and re-faced its façade (east elevation) with wood elaborately decorated in the Georgian style. Following the senior Royall’s death in 1739, Isaac Royall Jr, inherited the property and carried out a major expansion, doubling the depth of the house by the addition of a western range of rooms and wooden garden façade with elaborate Georgian-style ornaments.
Due to Royall’s Tory associations, he was banished from the colony in 1778 and fled to Nova Scotia. The property was seized during the Revolution, but in the late eighteenth or early nineteenth century, it was recovered by Royall’s heirs who sold the property in several pieces, of which the house and a large tract of land were acquired by Jacob Tidd, a distiller, whose family occupied the property through the mid-nineteenth century. In the latter half of the nineteenth century the majority of the property was subdivided into suburban house lots, leaving only the main house, slave quarters and a small area of garden/park to recall its earlier setting.
By the 1890s, the house was unoccupied and in deteriorated condition. The Daughters of the American Revolution took an interest in furnishing and opening the building to the public under a lease. In 1908, the Isaac Royall House Association acquired the property.
Dates
1692; 1733-37 Georgian style alterations (east façade); 1747-50 enlargement (west façade)
Builder/Architect
Unknown [information needed]
Building Type
Single-family residence originally built as the center of a large agricultural property and country seat
Foundation
Hammered granite blocks at street façade (east elevation), rubble and brick at end walls (north and south), and rubble and brick concealed by a deep wooden water table at the garden façade (west elevation)
Frame
Frame not examined: presumed timber frame supported by bearing-masonry on the east, north and south elevations, and by an internal masonry bearing wall (former west elevation of the 1692 house); timber frame construction at garden façade (west elevation). [information needed]
Exterior
The Usher-Royall House is a regionally significant example of high-style Georgian architecture of quality comparable to that of the William Dummer House (ca. 1715 – Byfield, Massachusetts) and the Shirley-Eustis House (1747-51 – Roxbury, Massachusetts) with which it shares associations with members of the Royal Provincial government.
A particularly notable element is the survival of exterior masonry coatings on the south end wall of the house. The sequence of colors applied to brickwork appears to be:
- a wash of red iron oxide, perhaps original to 1692,
- a layer of bright yellow ochre bedded in a coarse aggregate, possibly dating from ca. 1747-50 and substantially identical to the color of coating applied to the Jonathan Wade House (ca. 1683-89 – Medford, Massachusetts) when the house was modernized in ca. 1752),
- a layer of chalky white that may be lime-based, possibly dating from the late eighteenth or early nineteenth century, and
- several thick layers of white with alligatored surfaces that appear to be oil paint (probably lead-based) applied in the mid-nineteenth century.
Coatings have not been subjected to chemical analysis, or, at least none available at the time of this writing.
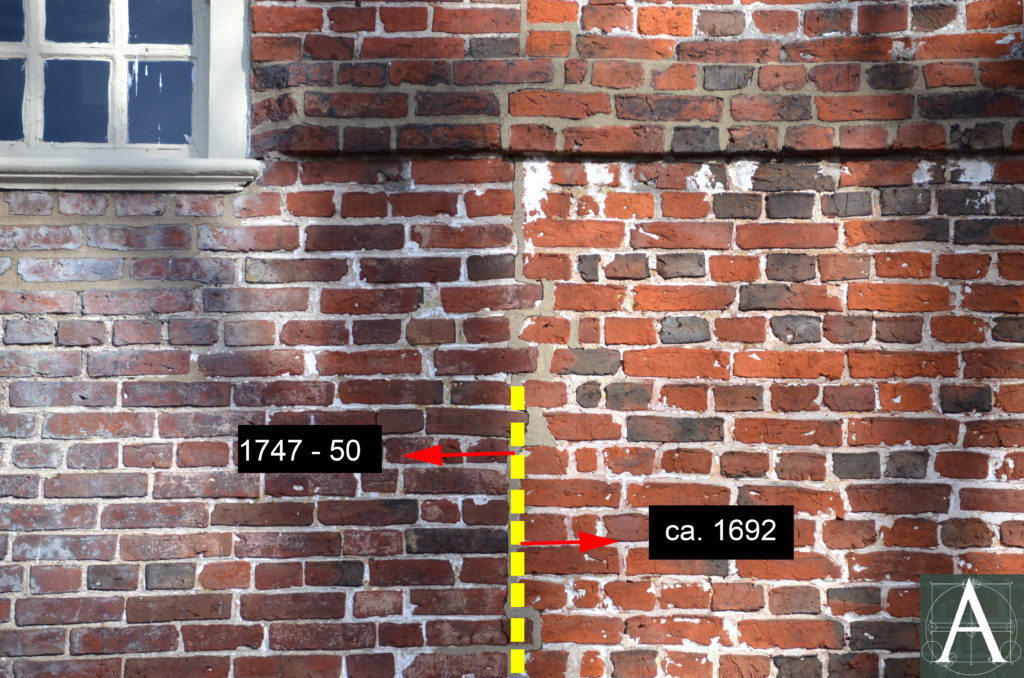
South gable end showing division line between 1692 masonry (photo right) and 1747-50 masonry (photo left)
Equally important to understanding the history of masonry coatings in pre-industrial New England, the house’s east façade may be brick dating from 1692 that was covered with wood in 1733-37; if so, this elevation may preserve substantial evidence of original limewash or paint and their color(s) in much the same manner that the Spencer-Peirce-Little House (ca. 1690 – Newbury, Massachusetts) preserves a full exterior wall of white limewash that was enclosed by an addition in 1796.
Roof
The structure is enclosed by a low-pitched roof dating from 1747-50 when the house was doubled in depth. The scar of an original, steeply pitched roof can be seen in the outline of original 1692 brickwork on the south elevation. The original roof was probably raised to provide a full third storey and space for a modillioned cornice during the 1733-37 enlargement of the house. [information needed]
Interior
Interiors retain substantial and ornate Georgian-style finishes that have not been documented for this entry. [information needed]
Contributor
Brian Pfeiffer, architectural historian
Sources
HABS: http://www.loc.gov/pictures/collection/hh/item/ma0489/
Isaac Royall House Association: http://www.royallhouse.org/
Ten Hills Farm: https://en.wikipedia.org/wiki/Ten_Hills,_Somerville,_Massachusetts
Massachusetts Historical Commission: Inventory Form and National Register Nomination: http://mhc-macris.net/Results.aspx

